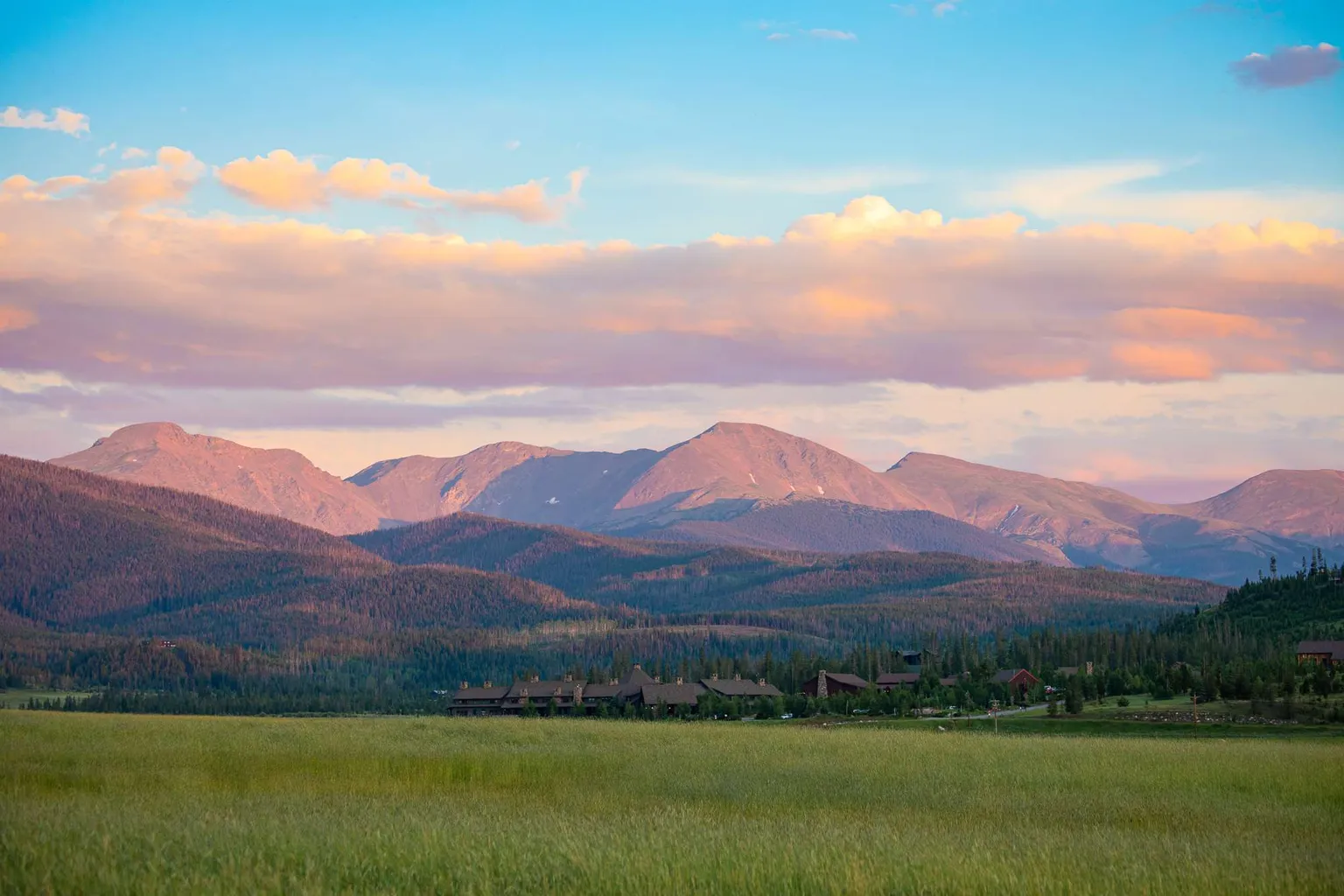
Most popular
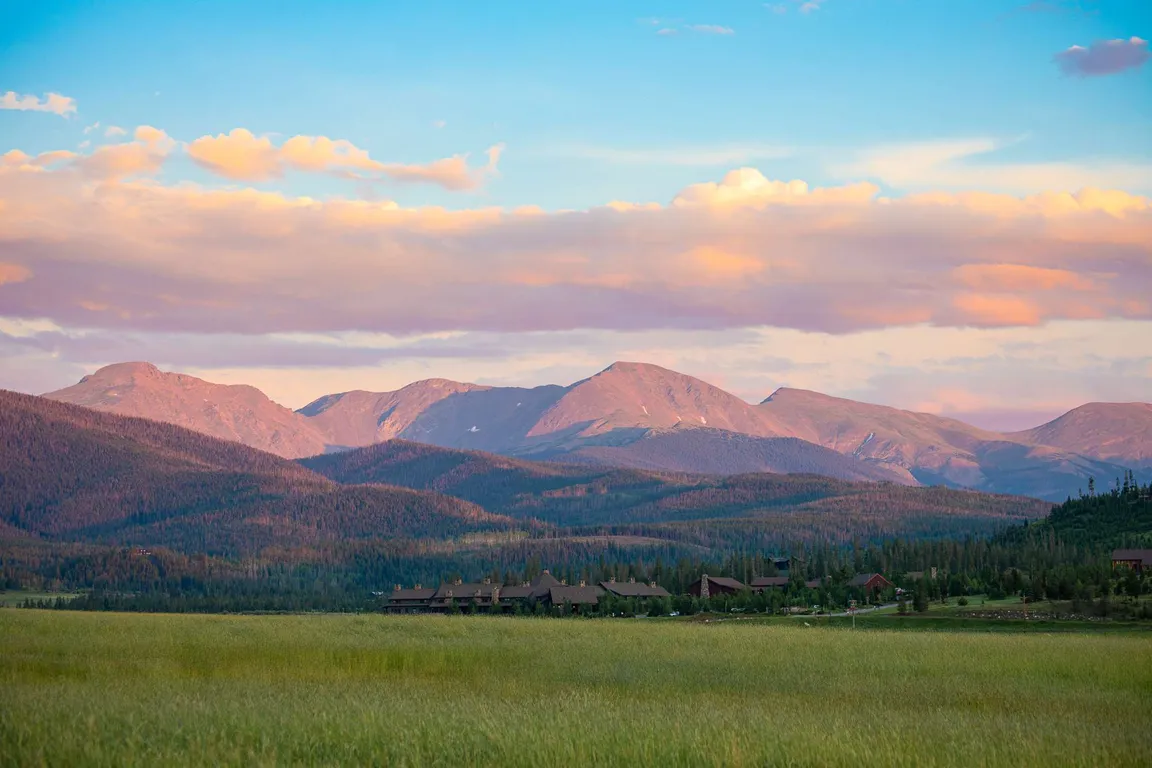
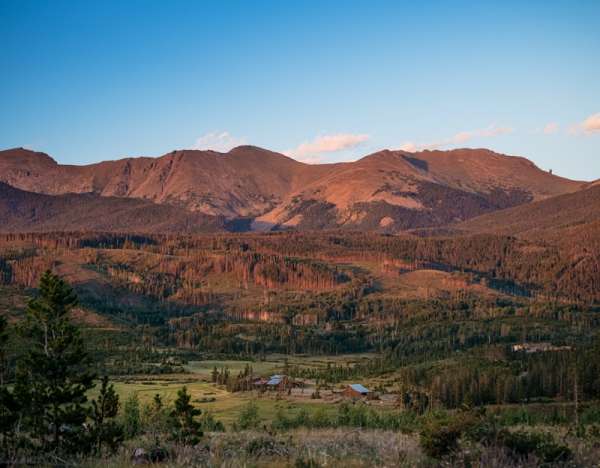
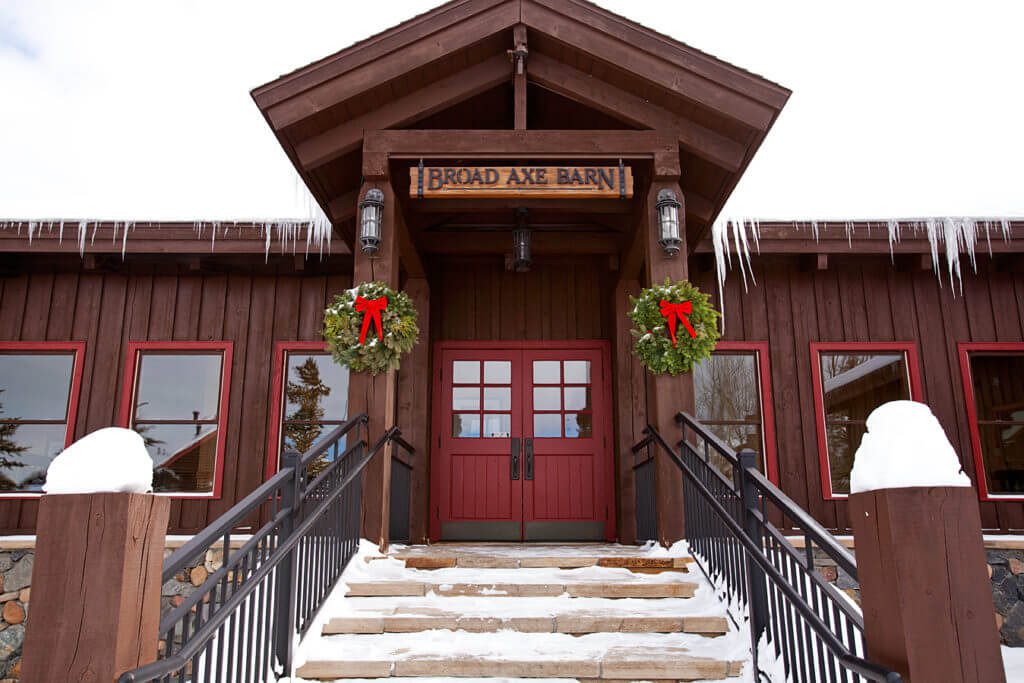
Devil's Thumb Ranch Resort & Spa
Tabernash, United StatesCOLORADO’S PREMIER MOUNTAIN RESORT
75 Miles West of Denver. 15 Minutes from Winter Park. A World Away From Everything.
At Devil’s Thumb Ranch we offer experiences that embrace the pioneering spirit of the early homesteaders while honoring and preserving the pristine landscapes for future generations. Here, guests are invited to participate in real, authentic ranch adventures from horseback rid...
Show more
Type of retreats we host
Adventure
Cycling
Breathwork
Art & Creativity
Corporate
Culture & History
Show all
Take a peekPromo video
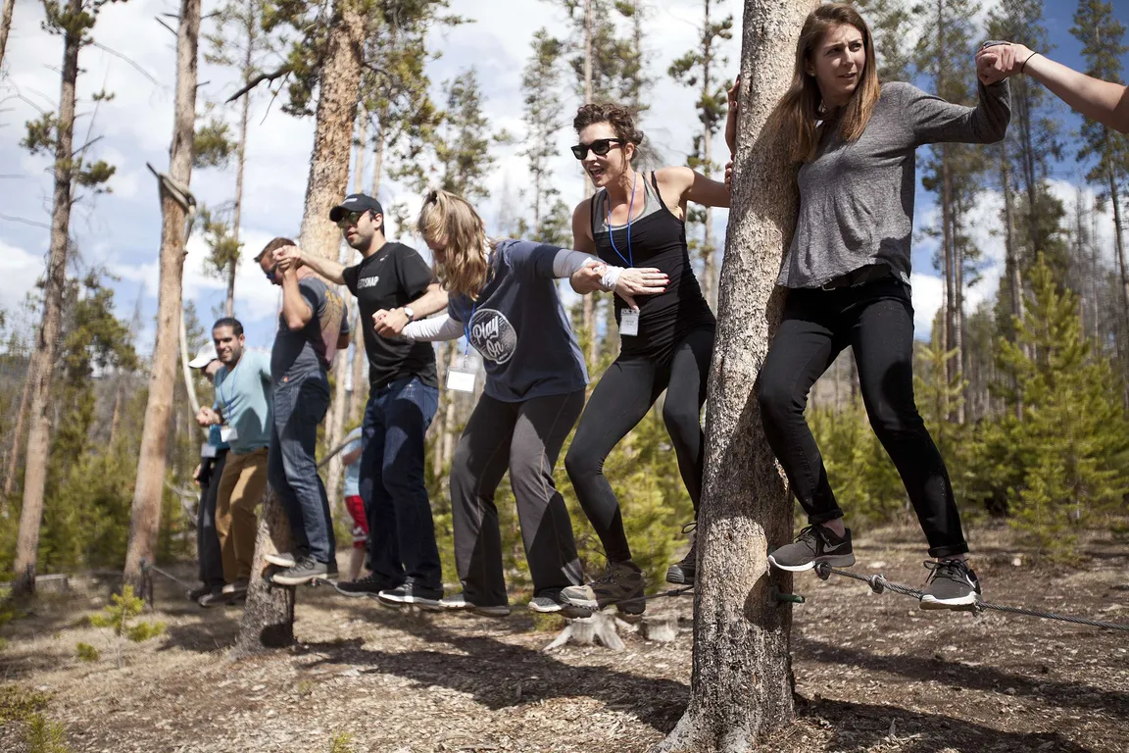
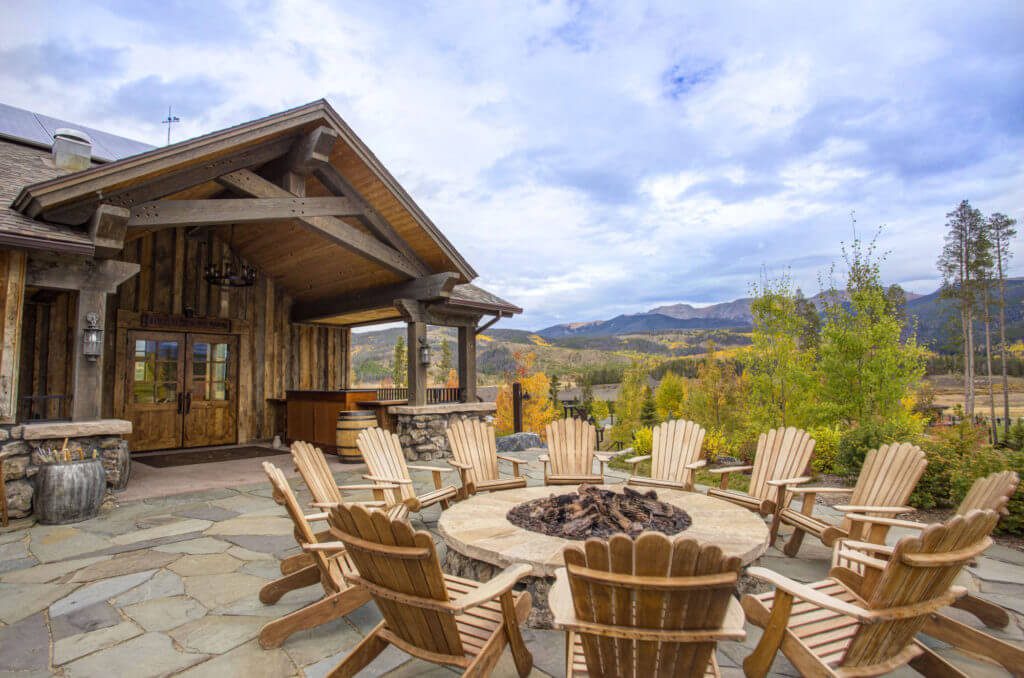
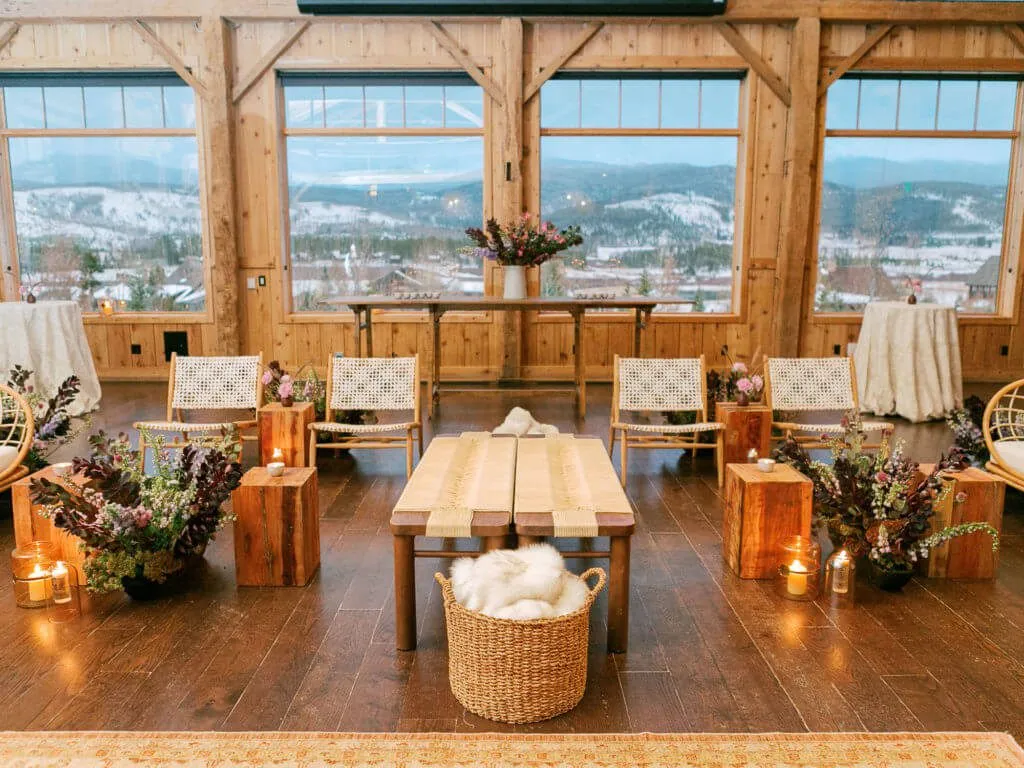
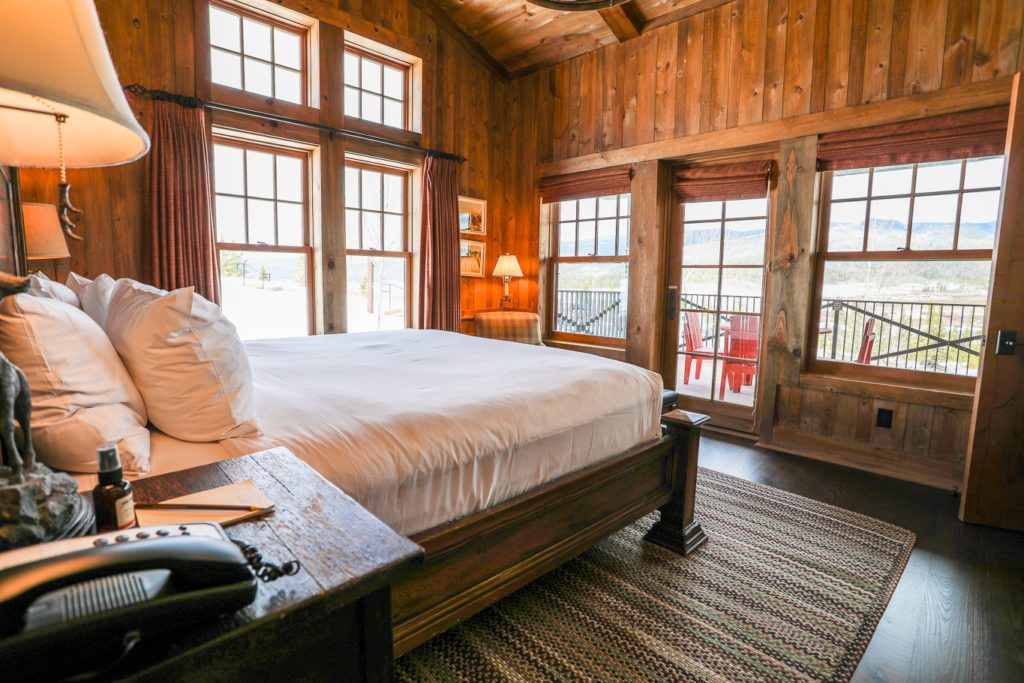
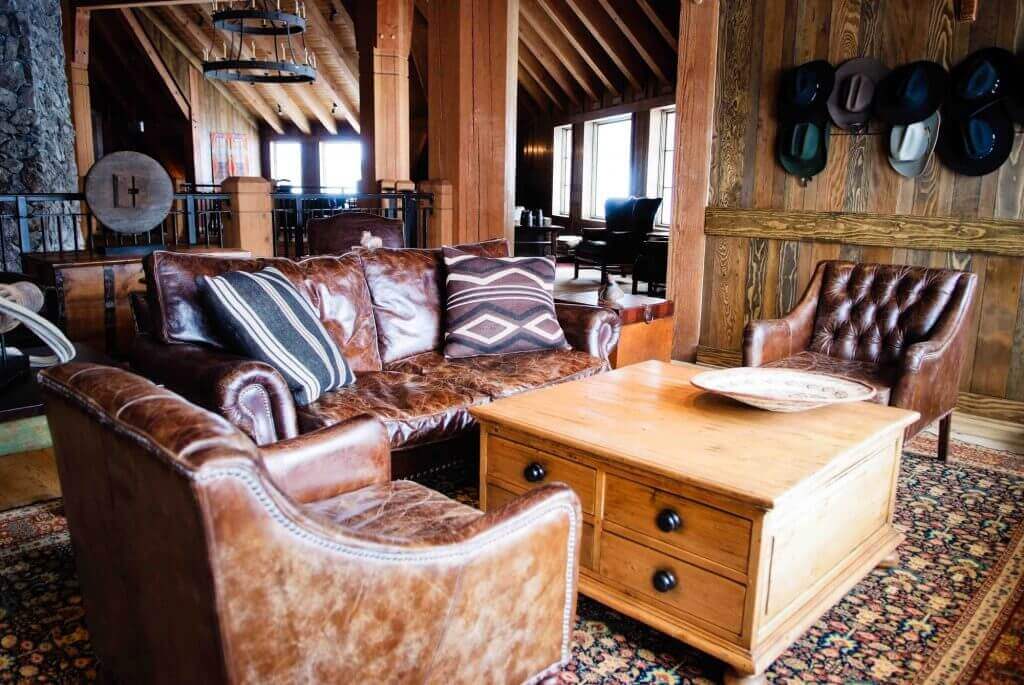
Meeting spaces
Accommodation
Food & dining
Activities
Location
Meeting Spaces
Distinctive spaces for connection
Broad Axe Barn
269 m²
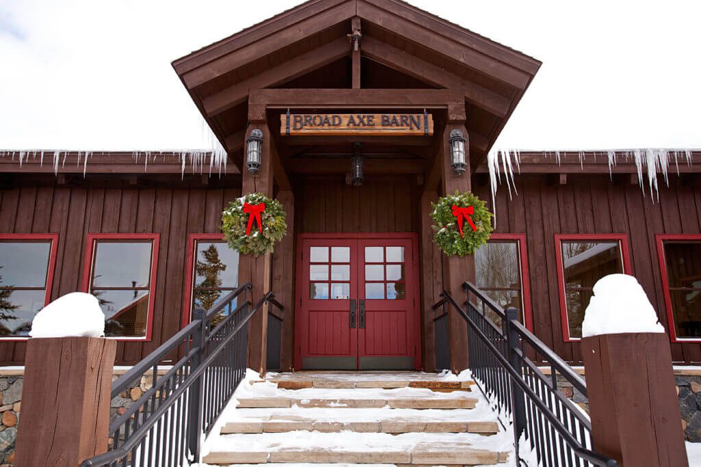
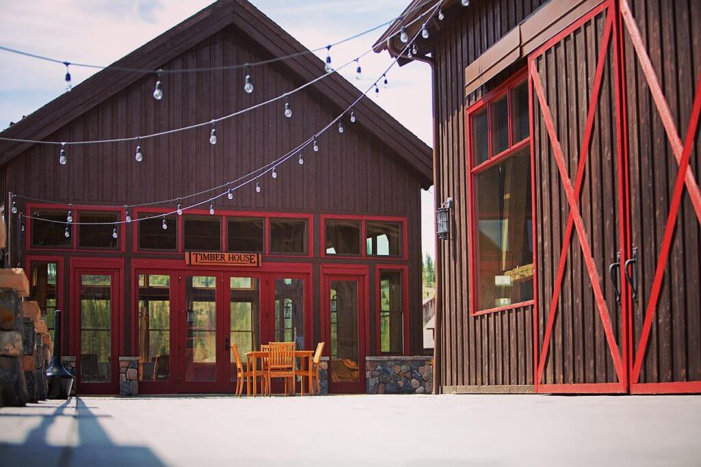
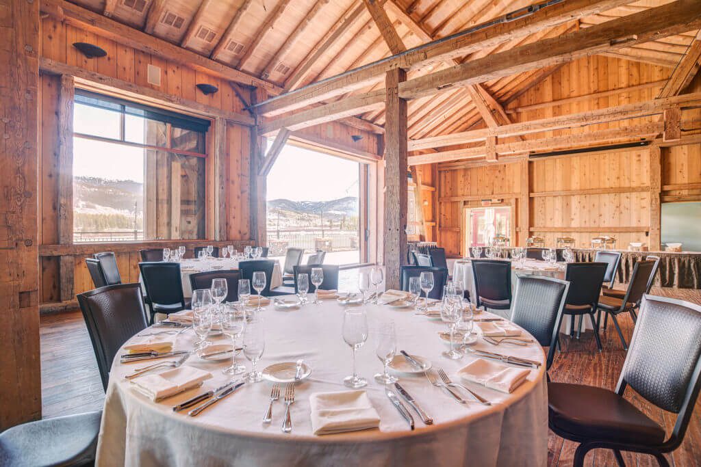
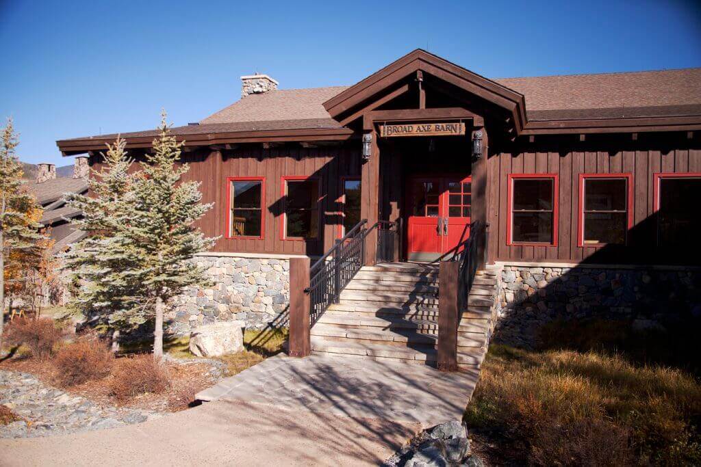
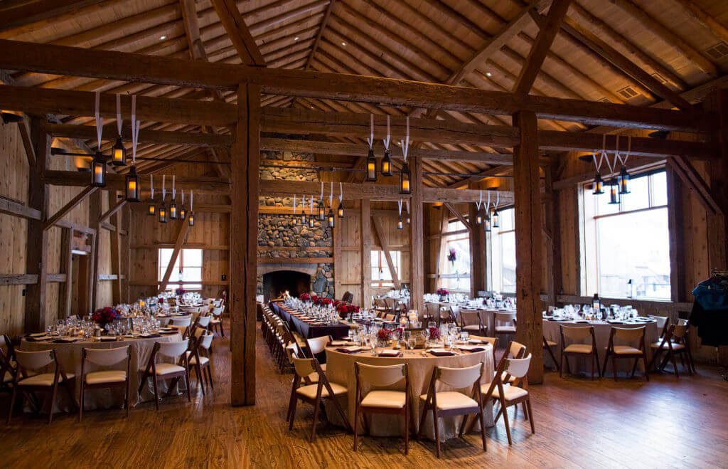
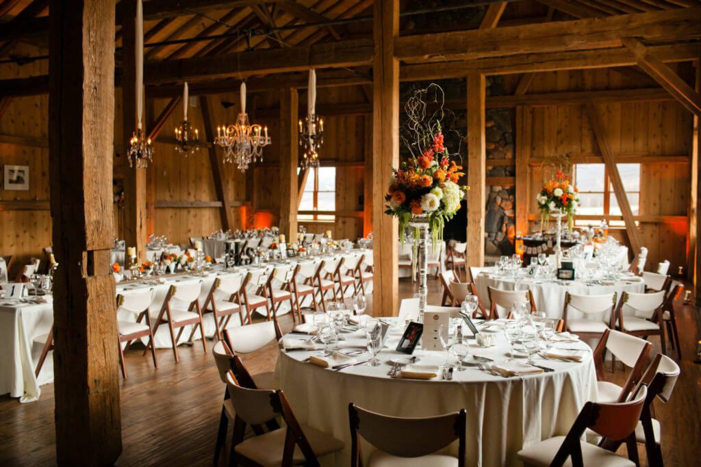
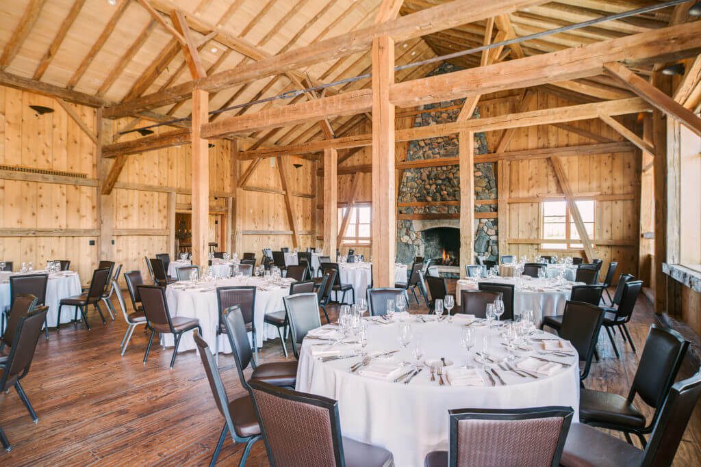
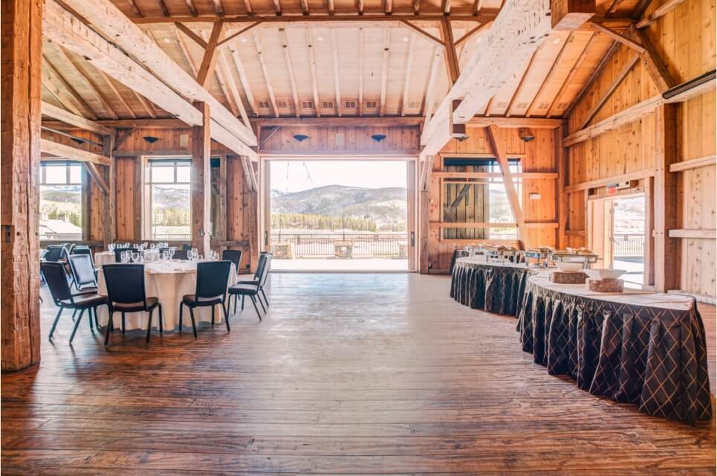
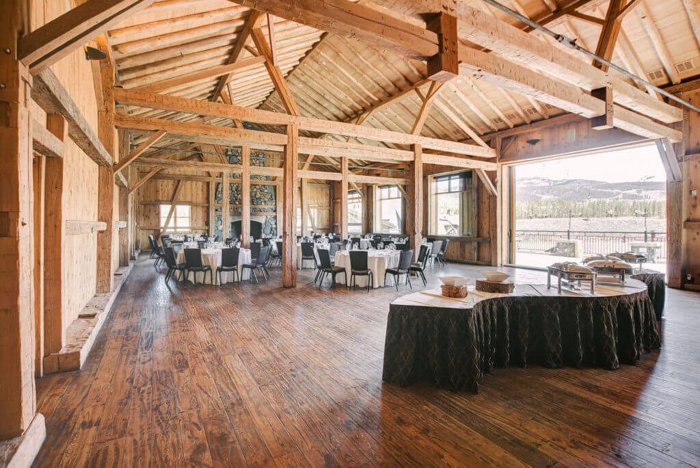
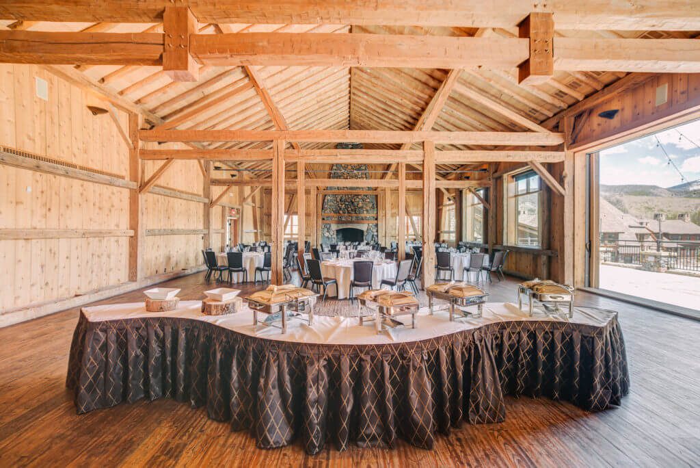
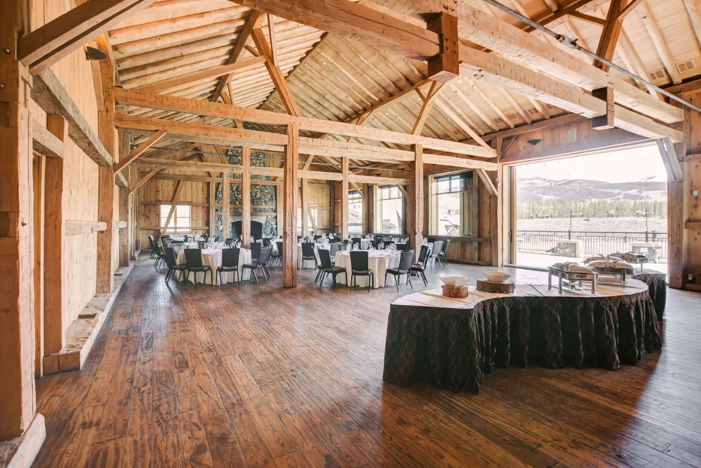
Broad Axe Barn
269 m²
Our 2,900-square-foot indoor reception room, Broad Axe Barn, is built from the hand-hewn beams recovered from a Civil War-era Indiana barn. Its 25-foot high vaulted ceiling, 7×10-foot windows, and floor-to-ceiling sliding barn doors to the 2,200-square-foot outdoor deck offer stunning views of the Continental Divide. It’s the perfect venue for meetings, corporate retreats, dinners, live entertainment, dancing, and receptions for up to 160 people.
Maximum capacity (people) by setup
Reception: 290
Theatre: 320
Banquet: 240
Features & equipment
Wifi
Big Windows
Covered Area
Chairs
Microphone (wireless)
Projector Screen
Show all 8 features
Types of use
Meeting Room
Dance Floor - Indoor
Dining Area - Indoor
Multi-Functional - Indoors
Wedding Hall - Indoor
High Lonesome Barn & Loft
390 m²
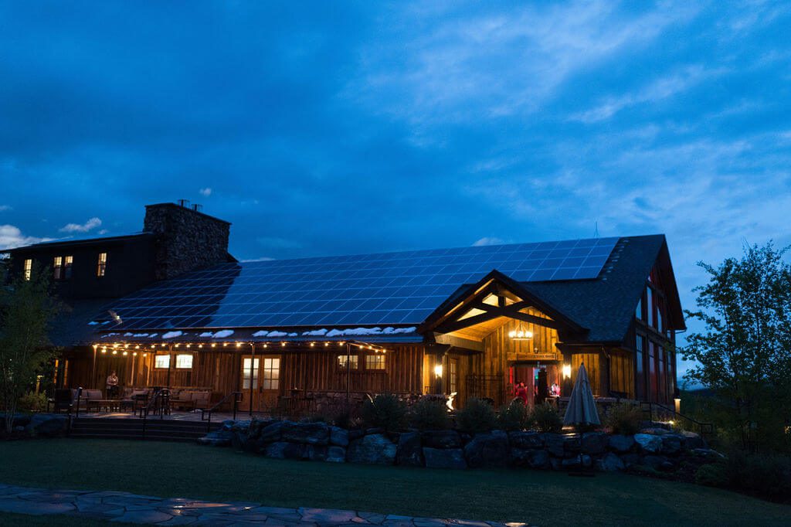
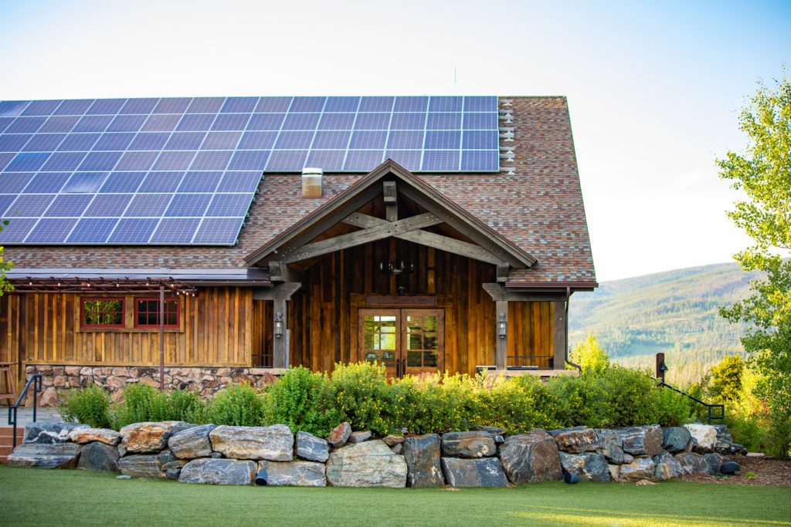
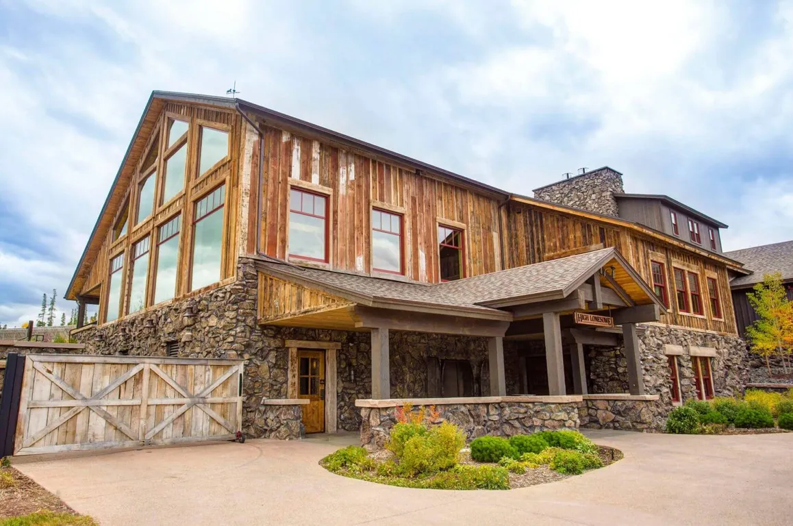
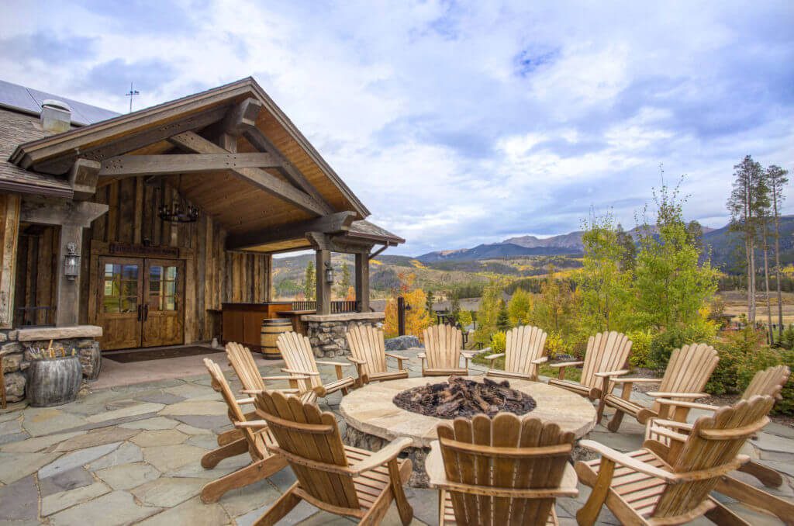
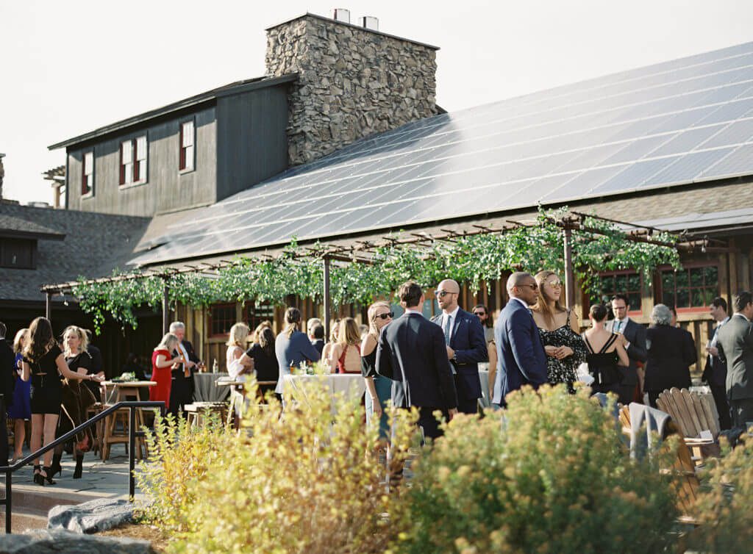
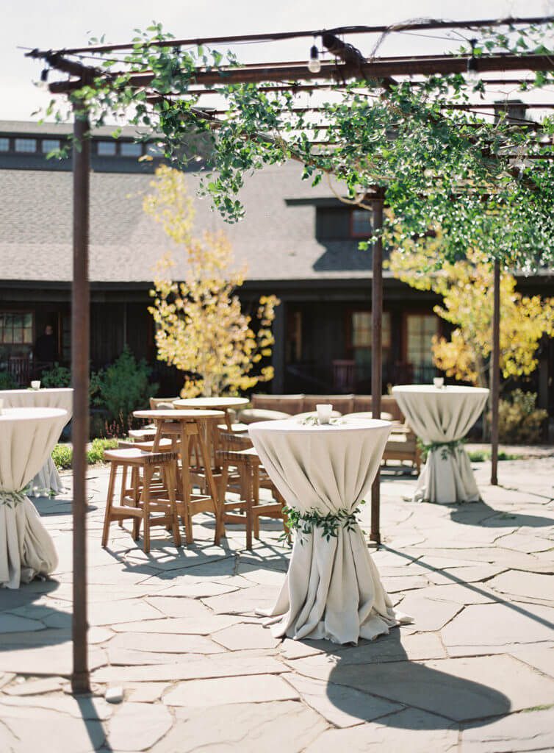
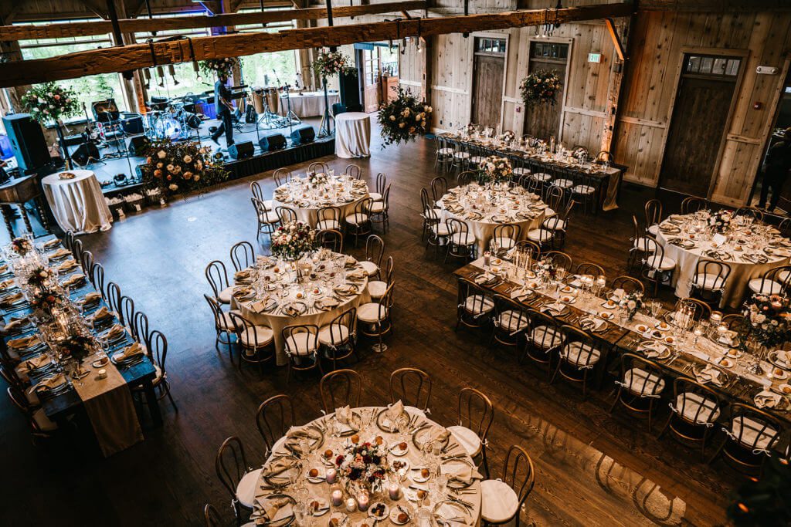
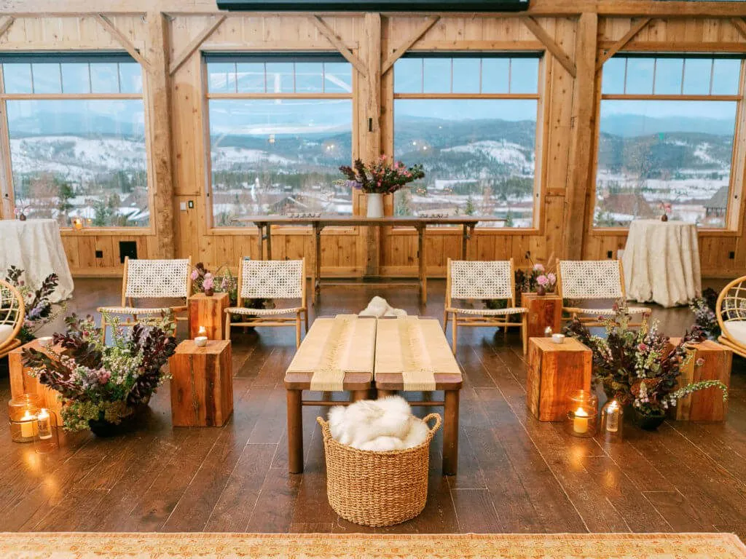
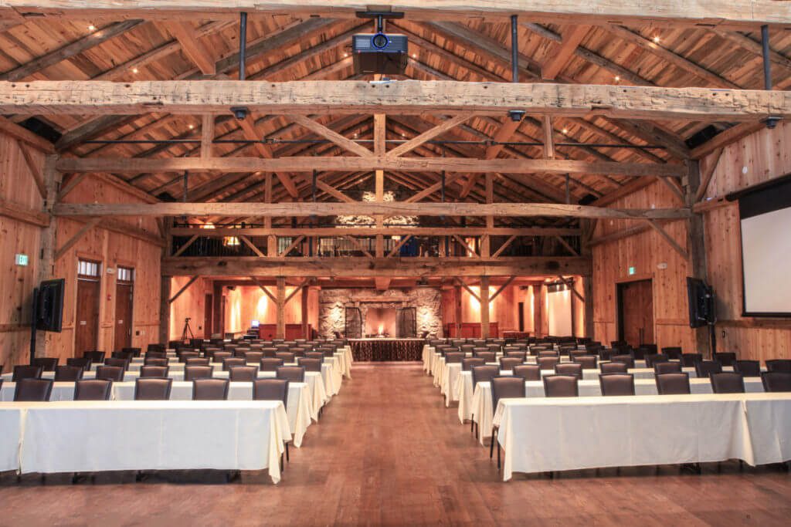
High Lonesome Barn & Loft
390 m²
In addition to 35 lodge rooms, outdoor firepit, personal check-in desk, self-serve wine station, and Grotto Suraboza, the 50,000-square-foot High Lonesome Lodge also includes a 4,200-square-foot Civil War-era Barn. Moved here piece-by-piece from Ohio, the Barn features a wall of windows facing unparalleled views of the Continental Divide and Ranch Creek Valley. The Barn is ideal for meetings and banquets of up to 250 people, while the Loft above adds 900 more square feet ideal for up to 100 people.
Maximum capacity (people) by setup
Reception: 420
Theatre: 460
Banquet: 350
Features & equipment
Wifi
Covered Area
Fire Pit
Uncovered Area
Chairs
Tables
Types of use
Breakout Rooms
Meeting Room
Dining Area - Outdoor
Grassy Area
Multi-Functional - Outdoors Uncovered
Dining Area - Indoor
Show all 7 types of use
Axel's Pavilion
242 m²
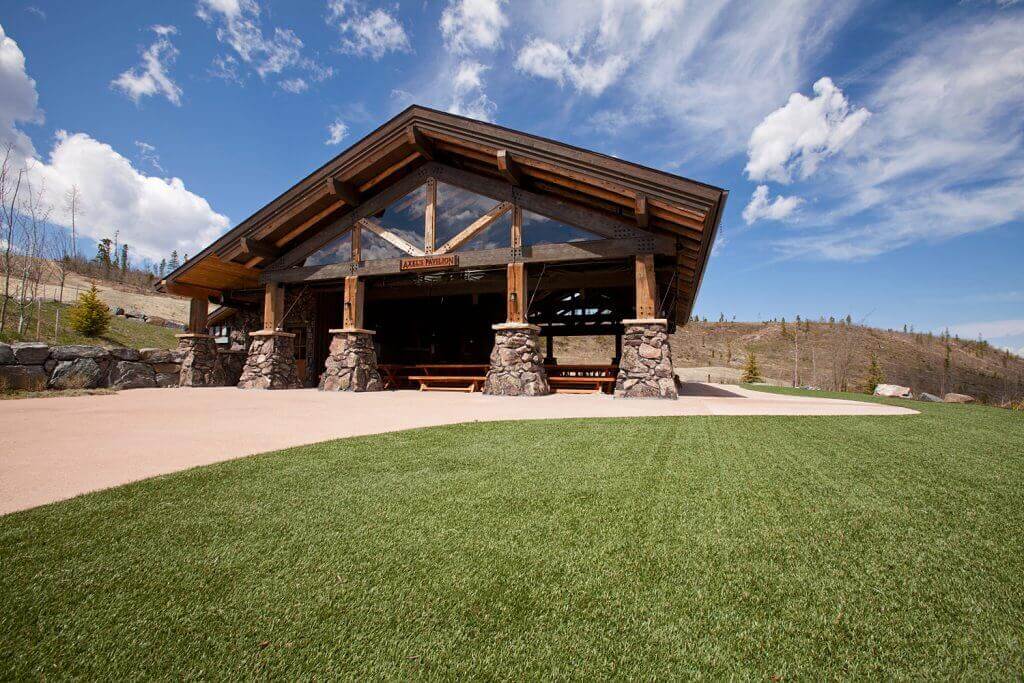
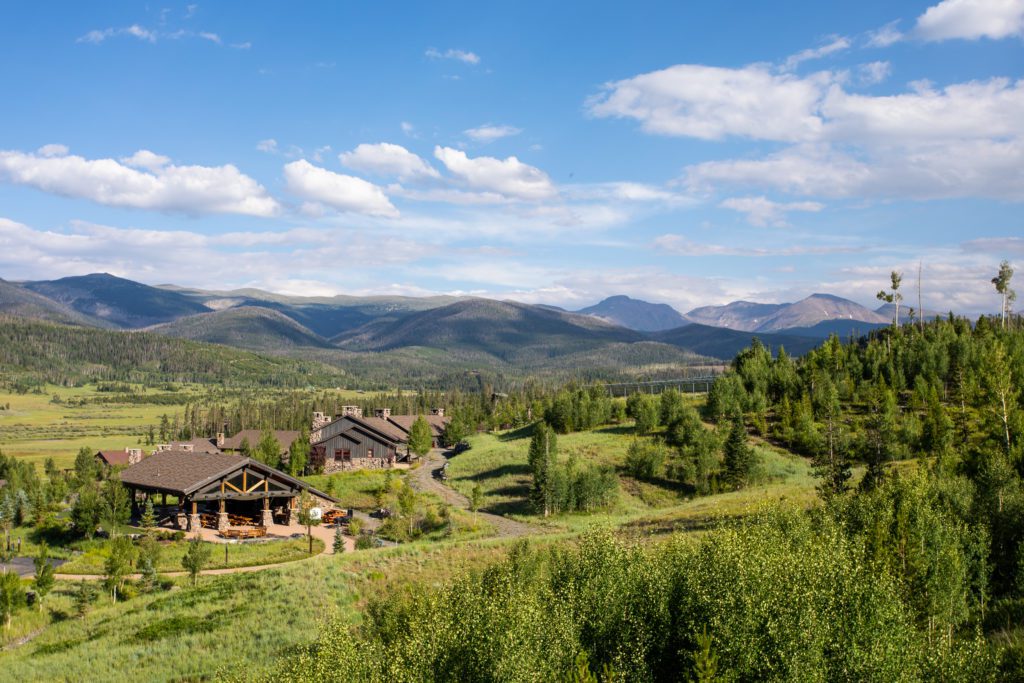
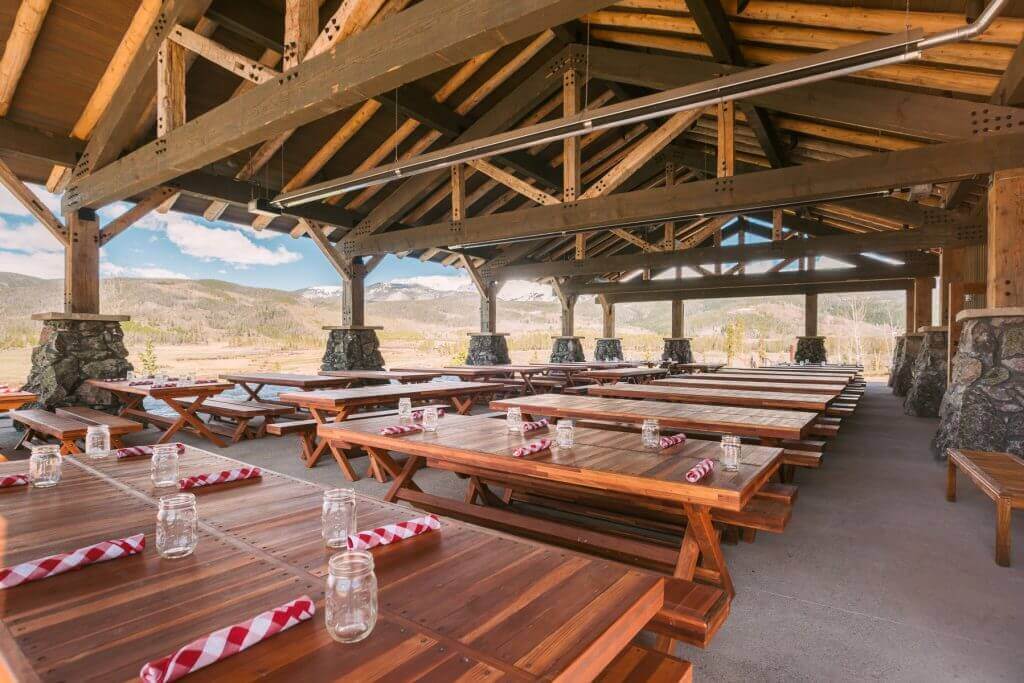
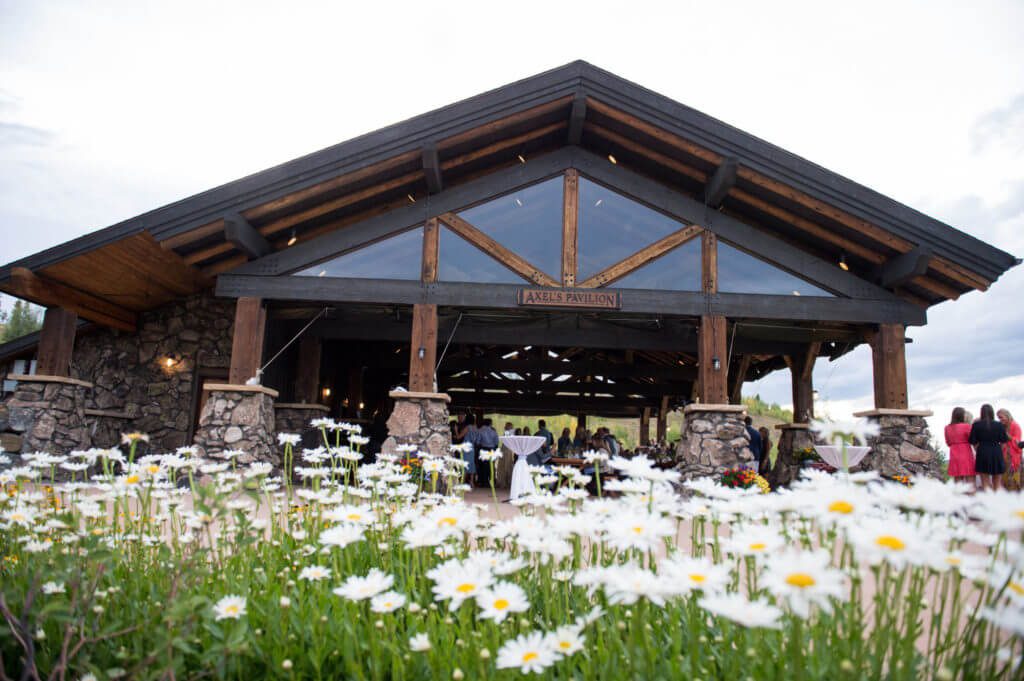
Axel's Pavilion
242 m²
With 2,600 square feet of outdoor terrace space, Axel’s Pavilion is ideal for open-air gatherings for events of up to 230 persons. Complete with fire pit and Adirondack chairs, you won’t want to be anywhere else in the summertime watching the sun cast its alpenglow against the Continental Divide.
Maximum capacity (people) by setup
Reception: 260
Theatre: 290
Banquet: 210
Features & equipment
Wifi
Chairs
Tables
Types of use
Meeting Room
Dining Area - Indoor
Multi-Functional - Indoors
Outdoor Space - Covered (Open Air)
Multi-Functional - Outdoors Covered (Open Air)
Timber House
84 m²
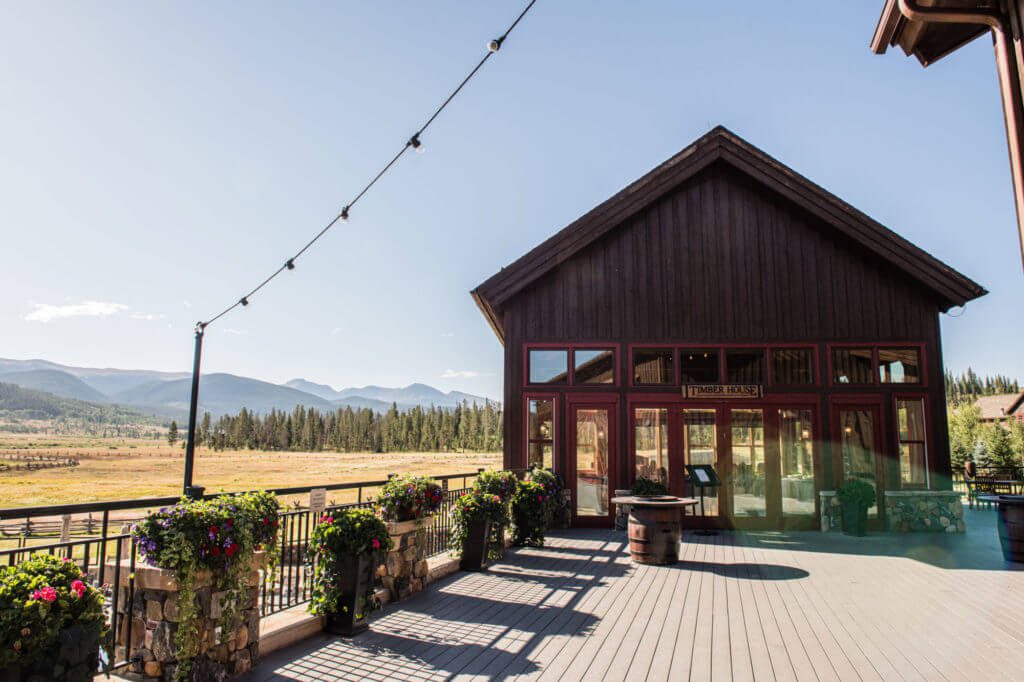
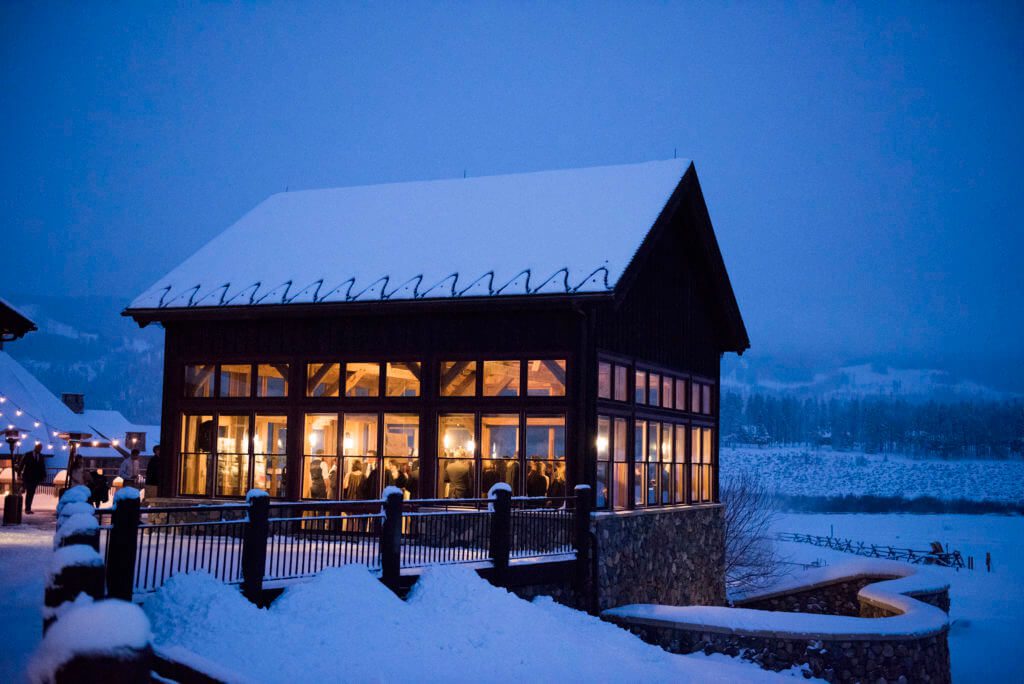
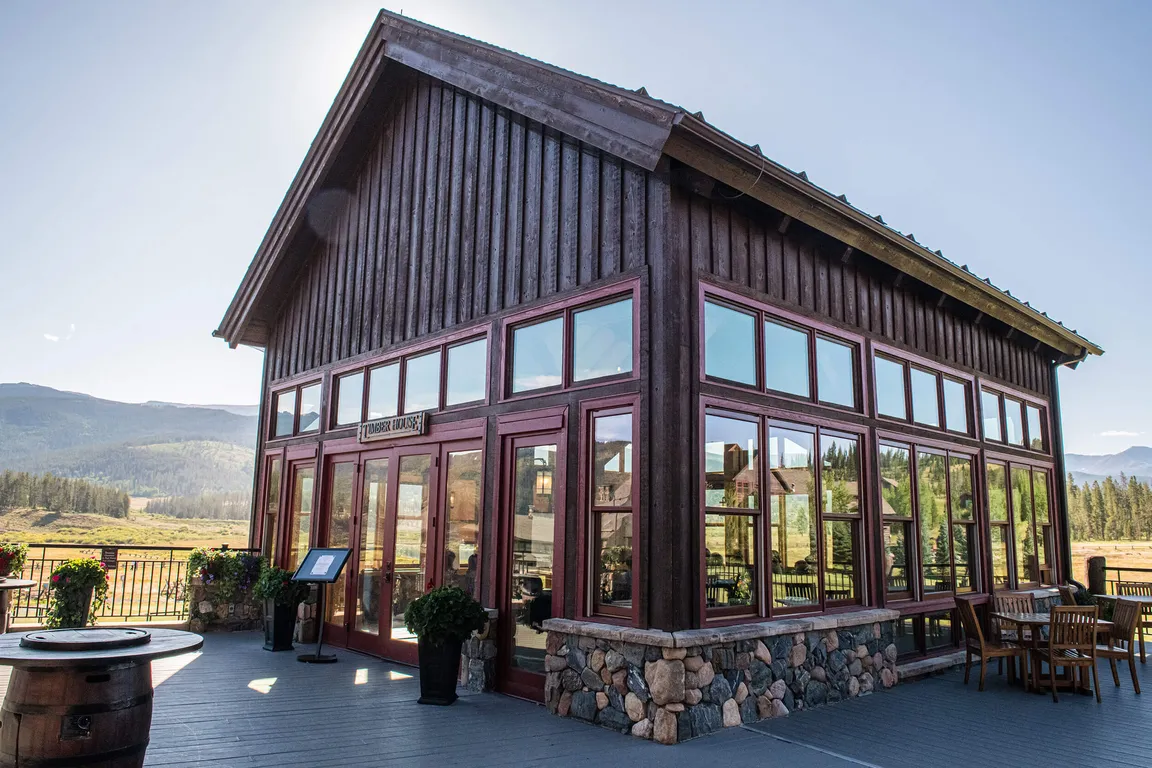
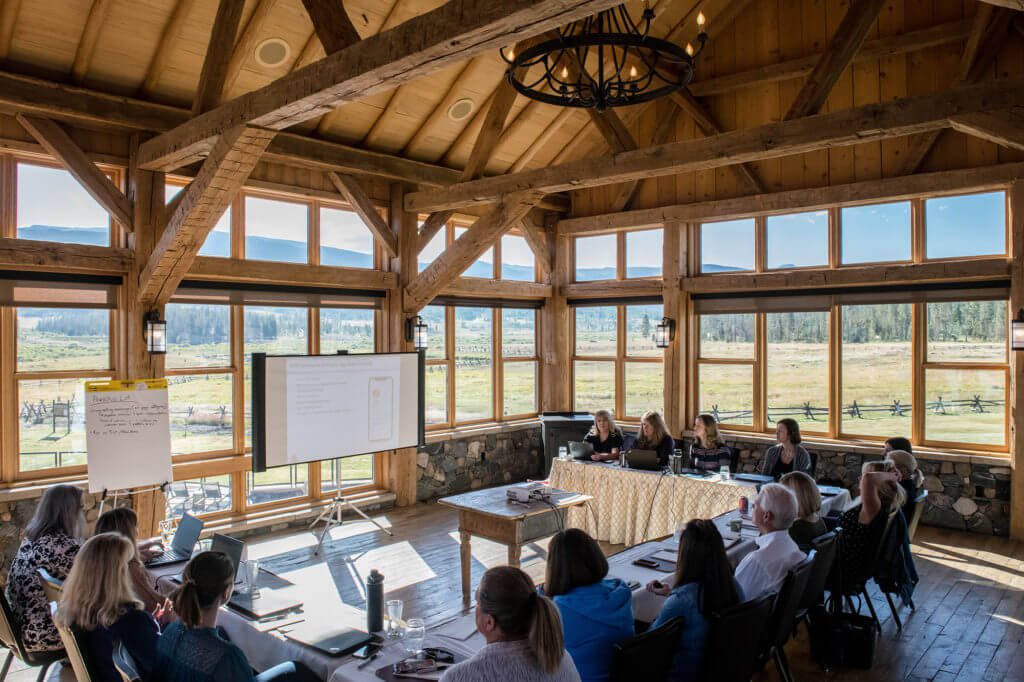
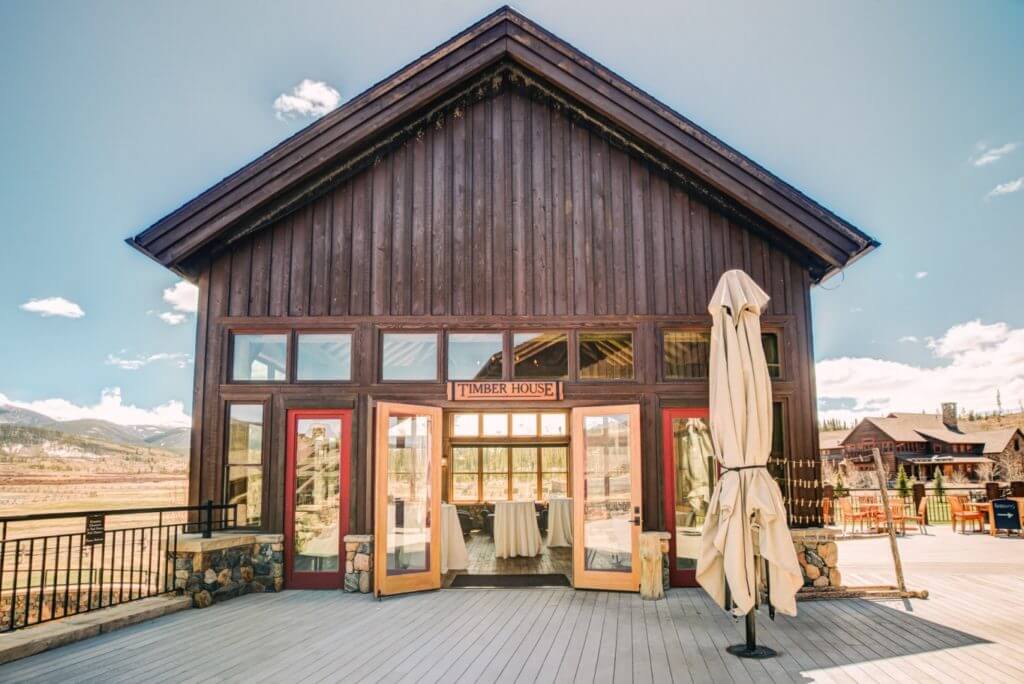
Timber House
84 m²
A perfect spot for more intimate events, Timber House is constructed of 150-year-old hand-hewn beams. Tall windows offer 240-degree views of the scenic Ranch Creek Valley and Continental Divide. This room also opens onto our 2,200-square-foot attached outdoor deck. Ideal for luncheons, dinners, or team-building meetings of up to 40 people.
Maximum capacity (people) by setup
Reception: 90
Theatre: 100
Banquet: 75
Features & equipment
Wifi
Chairs
Microphone (wireless)
Projector Screen
Tables
Types of use
Meeting Room
Dining Area - Indoor
Multi-Functional - Indoors
Grotto Suraboza
79 m²
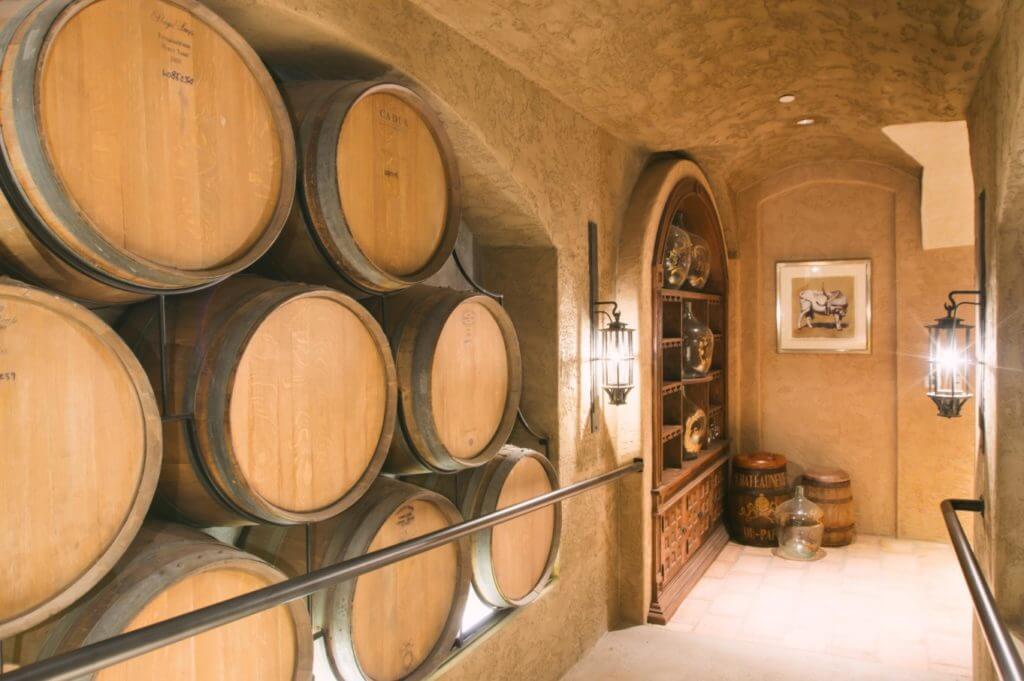
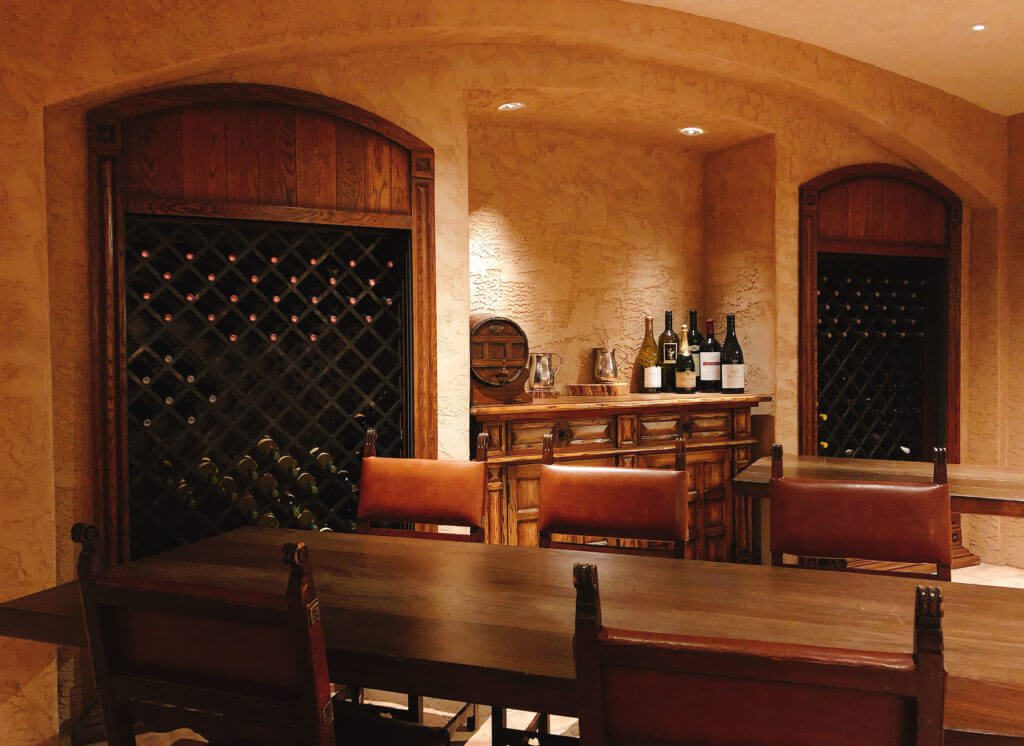
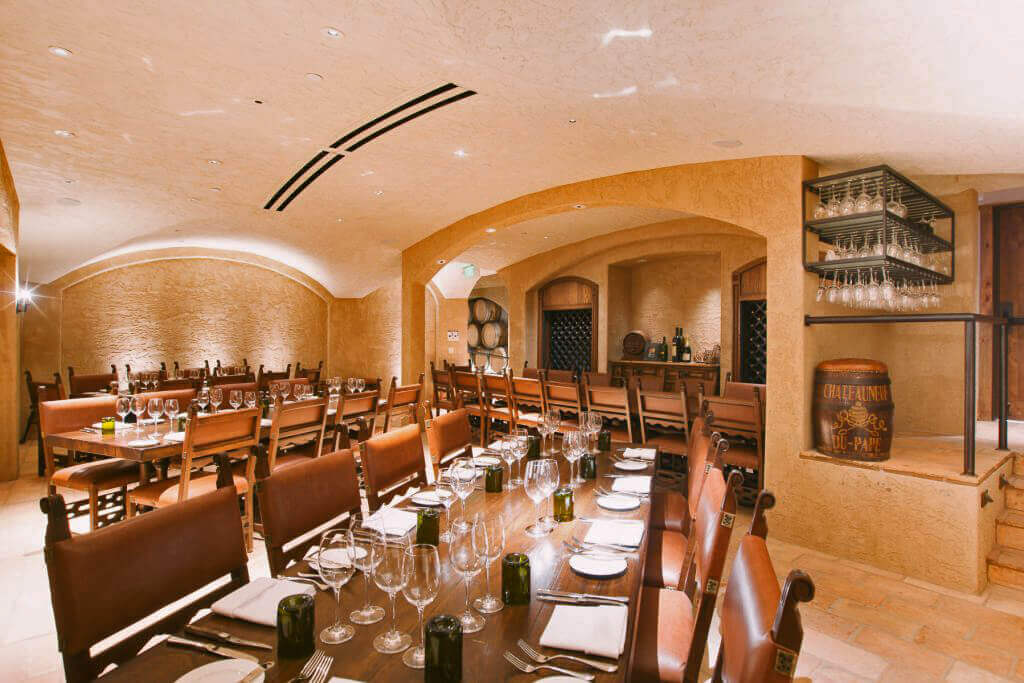
Grotto Suraboza
79 m²
We named Grotto Suraboza using the first two initials of members of our owner’s family, a fitting tribute to a dining space built to bring people together. This intimate dining experience seats up to 40, offering a chance to dine in seductive, European-inspired style, surrounded by dark, richly-hewn wood, relaxing lighting, and custom ironwork.
Maximum capacity (people) by setup
Reception: 85
Theatre: 90
Banquet: 75
Features & equipment
Wifi
Covered Area
Chairs
Tables
Types of use
Breakout Rooms
Meeting Room
Dining Area - Indoor
Multi-Functional - Indoors
Executive Boardroom
28 m²
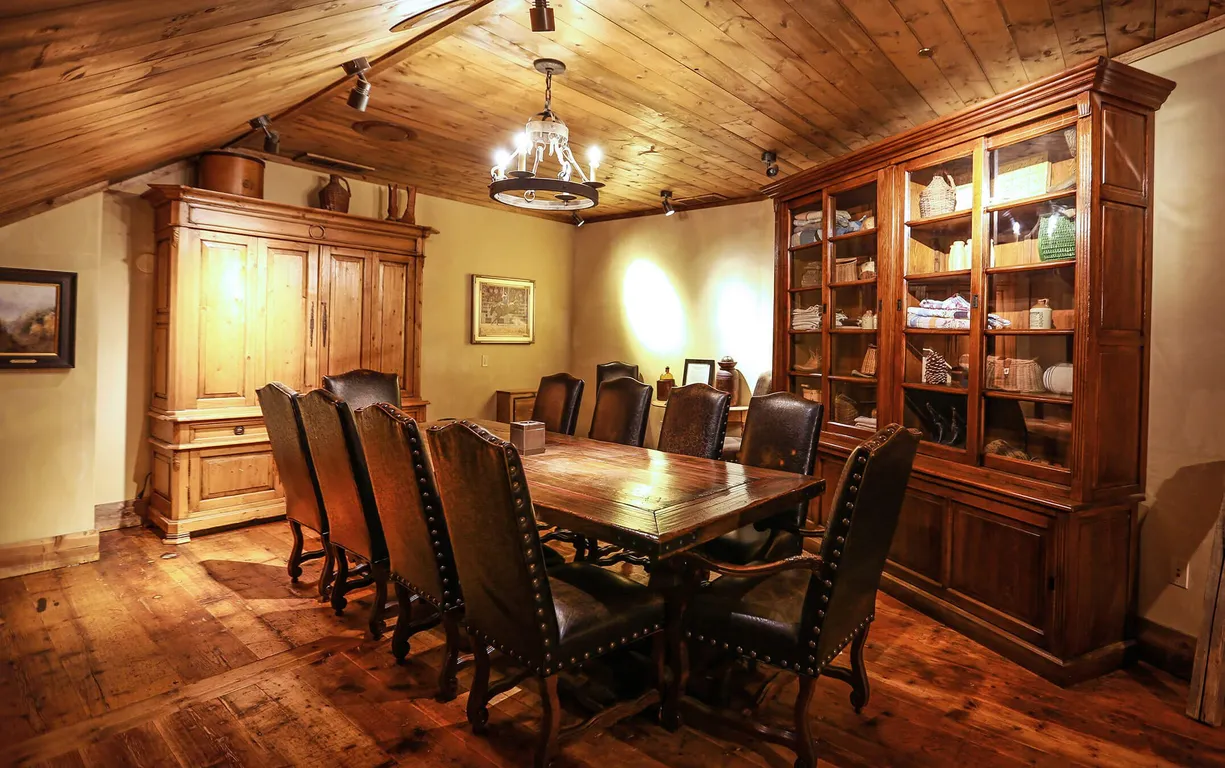
Executive Boardroom
28 m²
This private meeting boardroom on the Main Lodge’s second floor is perfect for small meetings and breakout sessions of ten or fewer. A large worktable, comfortable leather chairs, and seclusion make it a great place for really getting things done. And after you’ve hammered out the big plan, Heck’s Tavern is just steps away.
Maximum capacity (people) by setup
Reception: 30
Features & equipment
Wifi
Covered Area
Chairs
Tables
Types of use
Breakout Rooms
Meeting Room
Dining Area - Indoor
Multi-Functional - Indoors
Accommodation
Rest in luxurious comfort
High Lonesome Lodge-King w/Fireplace
1 bedroom(s) • 2 bed(s) • 1 bath(s) • 1 king bed(s)
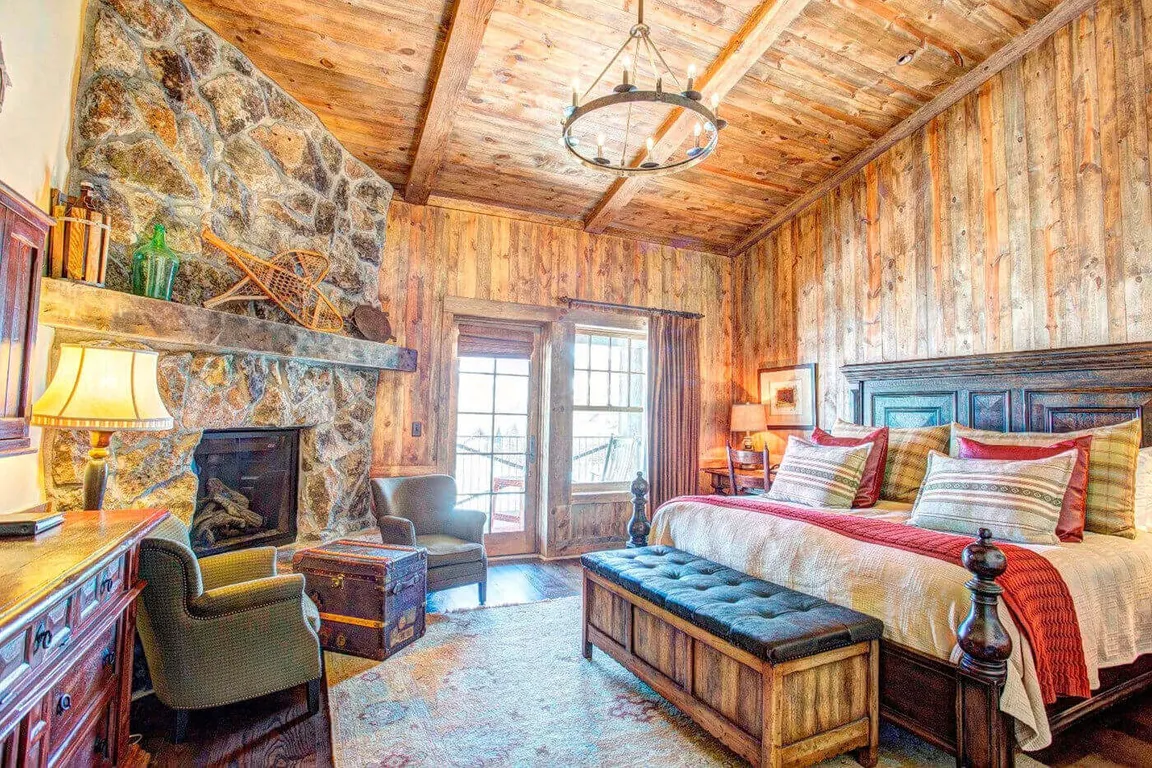
High Lonesome Lodge-King w/Fireplace
1 bedroom(s) • 2 bed(s) • 1 bath(s) • 1 king bed(s)
Alternative Configurations2 queen bed(s)
Our High Lonesome Lodge rooms feature the perfect spot for relaxing. This room features a bedroom with a single king bed or two queen beds, a custom designed bathroom and comfortable seating to enjoy a romantic gas fireplace.
Every room in the High Lonesome Lodge features an outdoor patio and views of the Continental Divide and the beauty of the Ranch Valley. Just a few minutes walk from the Main Lodge, High Lonesome Lodge offers guests the best view in the house from its outside seating areas. Or curl up in the barn loft with a good book. From here, it’s a two-minute walk to the Activities Center, Ranch House Restaurant, Ranch Creek Spa and the amenities of the Main Lodge.
Room Amenities
Hair Dryer
Toiletries
Towels
Wifi
Fridge
Safe
Show all 10 amenities
High Lonesome Lodge
1 bedroom(s) • 2 bed(s) • 1 bath(s) • 1 king bed(s)
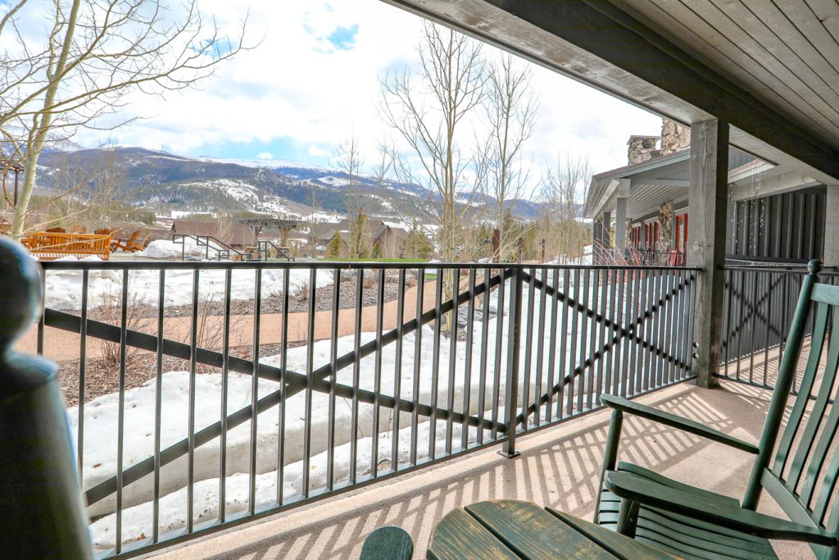
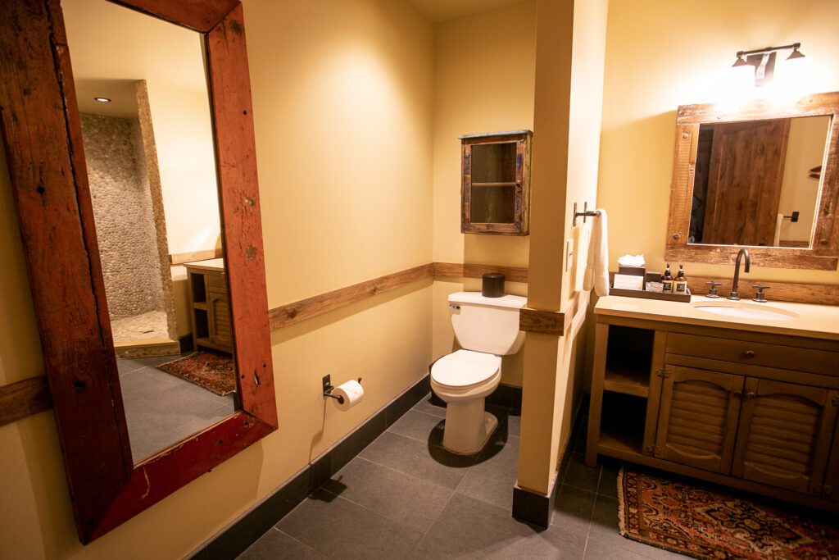
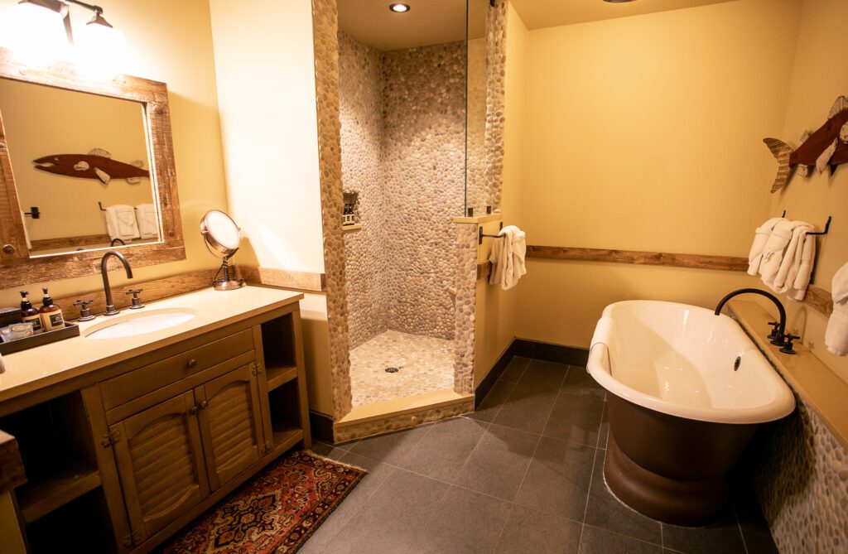
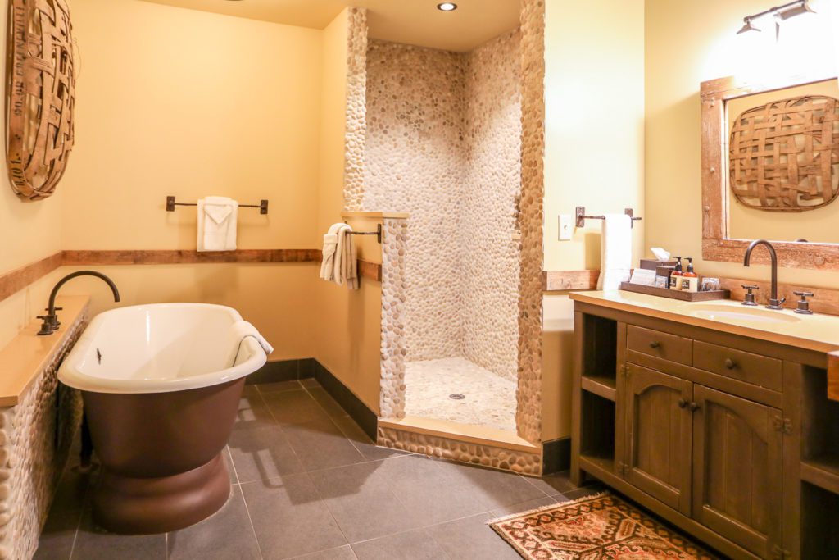
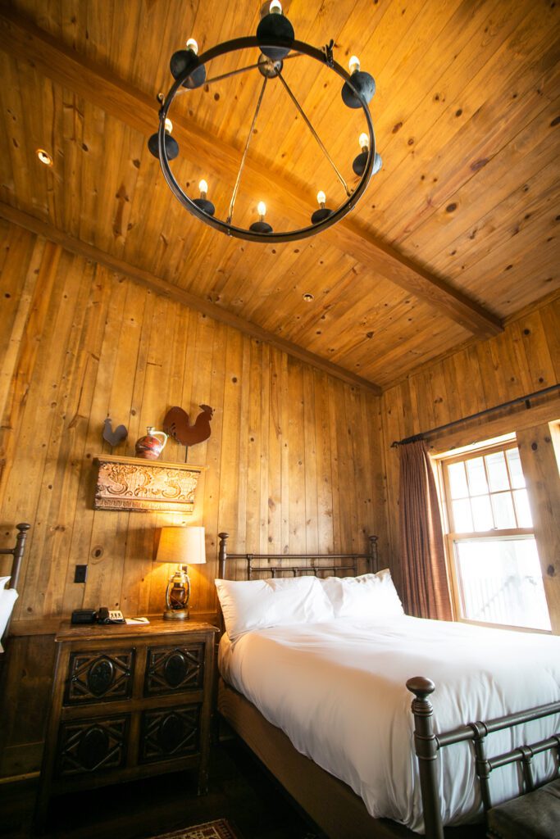
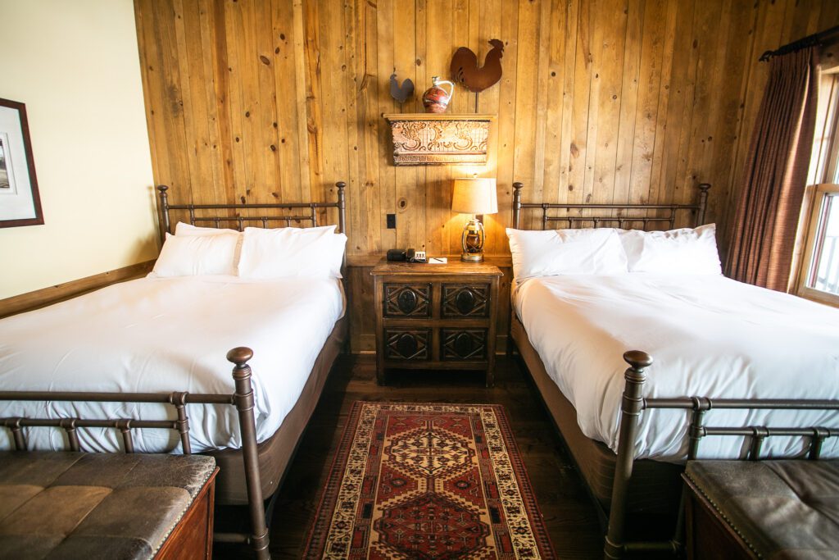
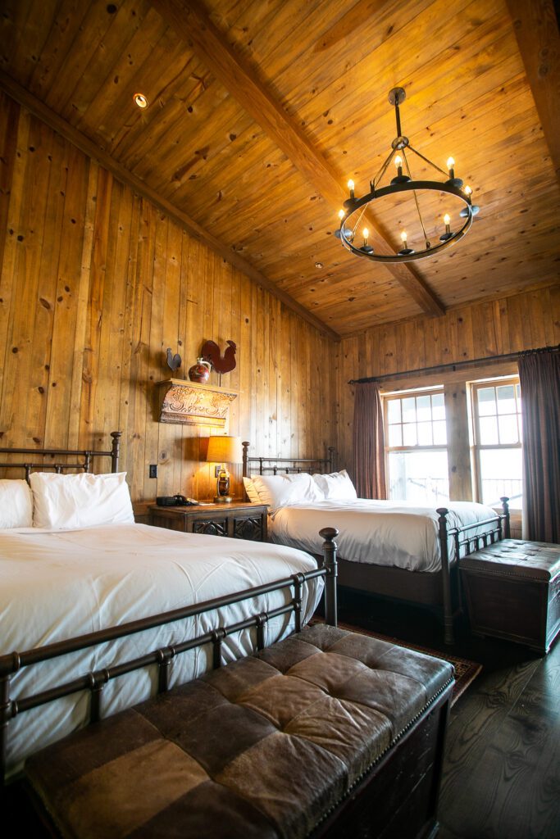
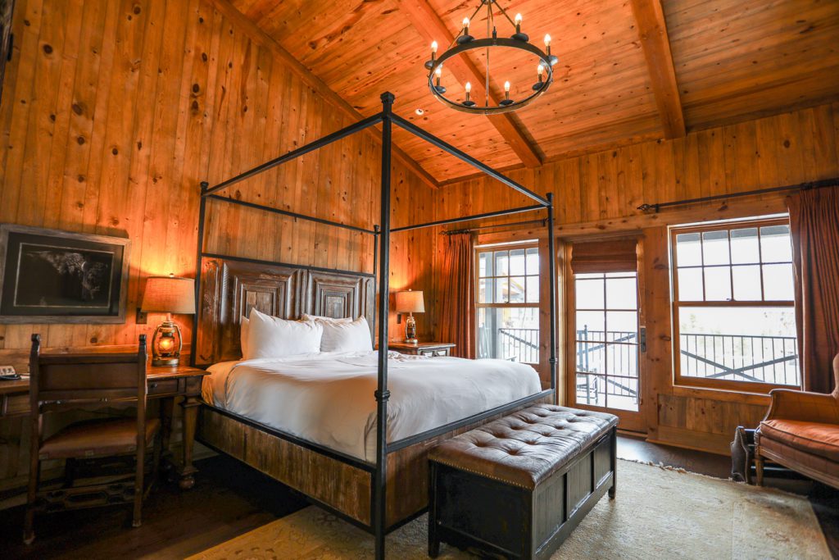
High Lonesome Lodge
1 bedroom(s) • 2 bed(s) • 1 bath(s) • 1 king bed(s)
Alternative Configurations2 queen bed(s)
Our High Lonesome Lodge rooms feature the perfect spot for relaxing. This room features a bedroom with a single king bed, a custom designed bathroom and comfortable seating to enjoy.
Every room in the High Lonesome Lodge features an outdoor patio and views of the Continental Divide and the beauty of the Ranch Valley. Just a few minutes walk from the Main Lodge, High Lonesome Lodge offers guests the best view in the house from its outside seating areas. Or curl up in the barn loft with a good book. From here, it’s a two-minute walk to the Activities Center, Ranch House Restaurant, Ranch Creek Spa and the amenities of the Main Lodge.
Room Amenities
Hair Dryer
Toiletries
Wifi
Fridge
Safe
Private Bathroom(s)
Show all 8 amenities
Show all 9 accommodations
Food & dining
Indulge in culinary delights
Ranch House Restaurant
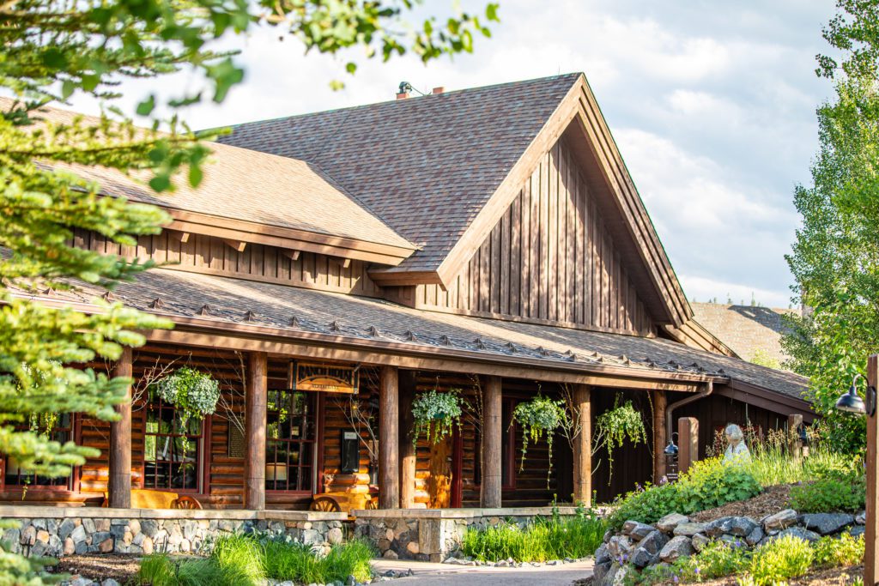
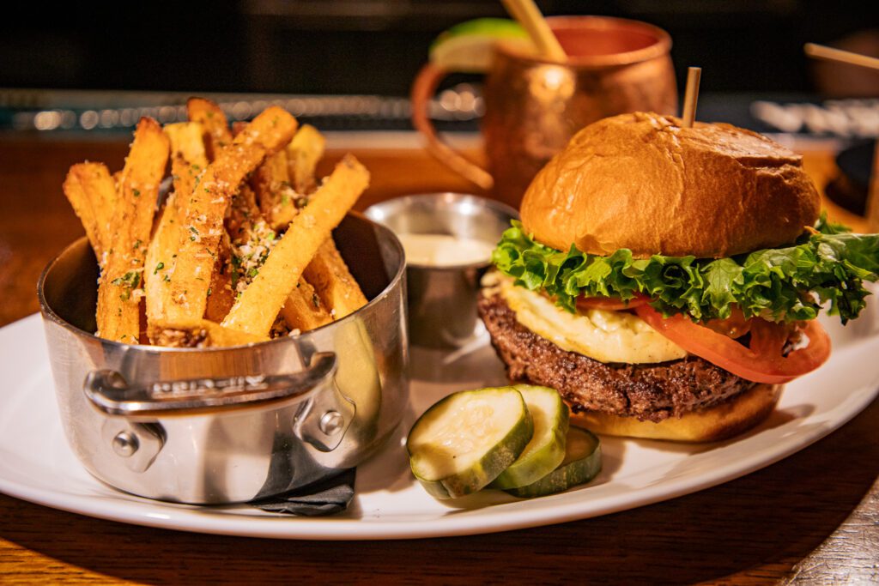
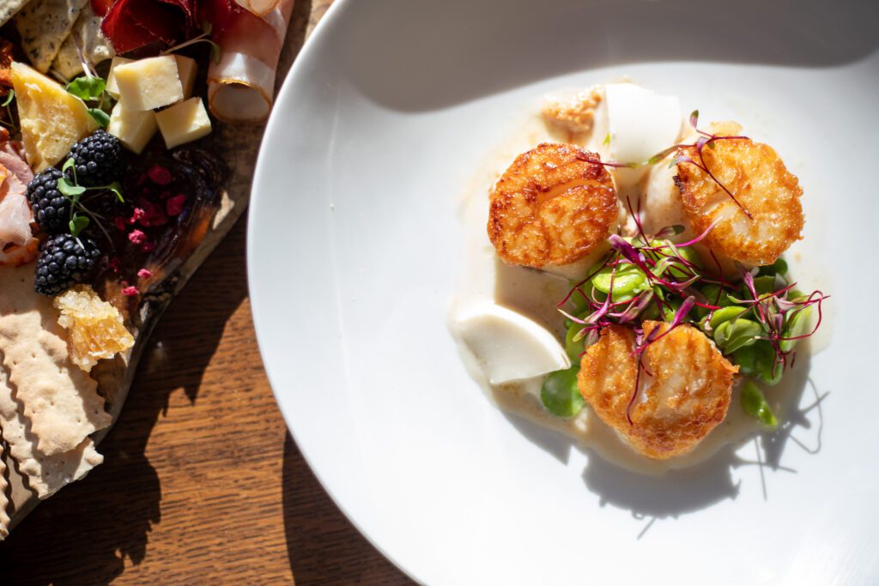
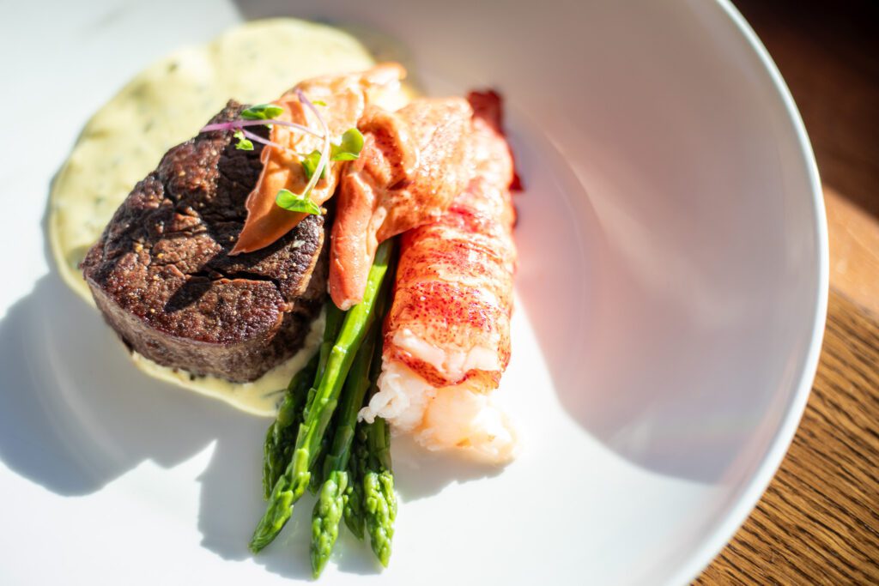
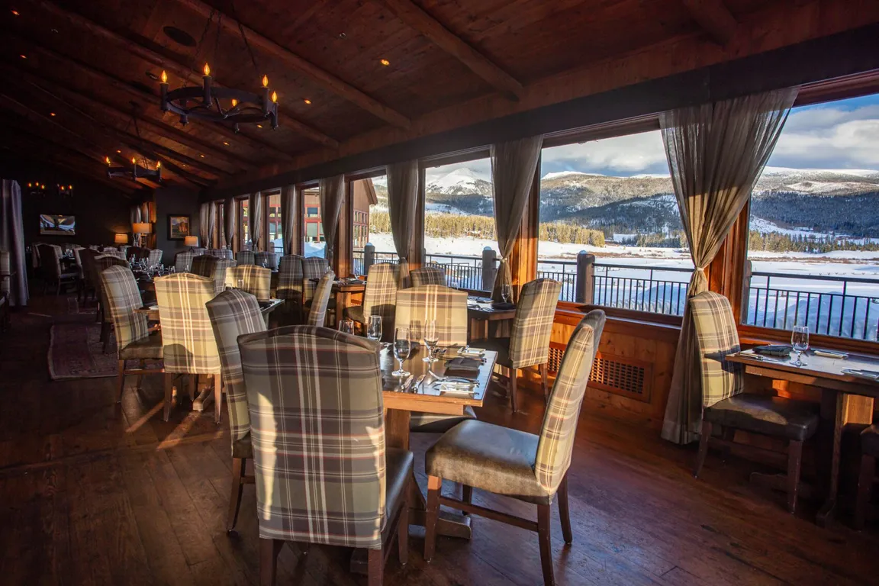
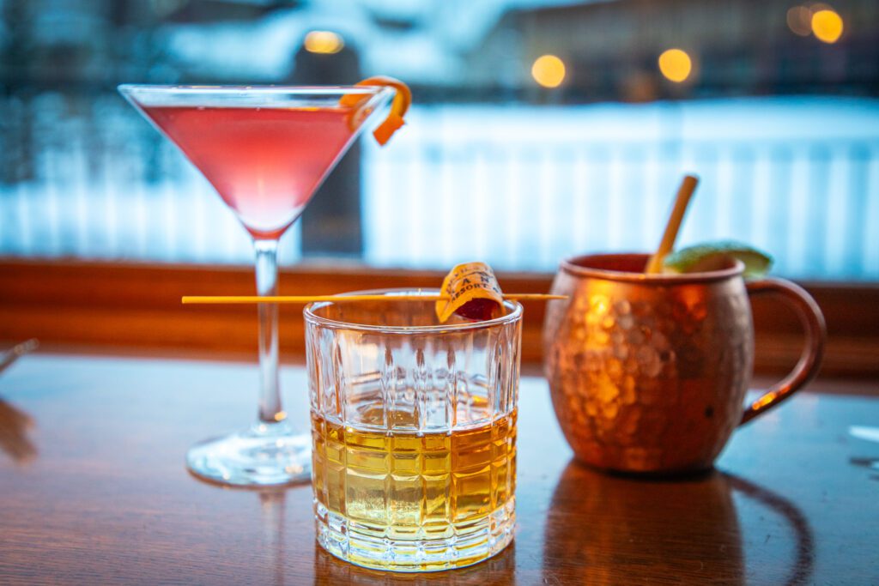
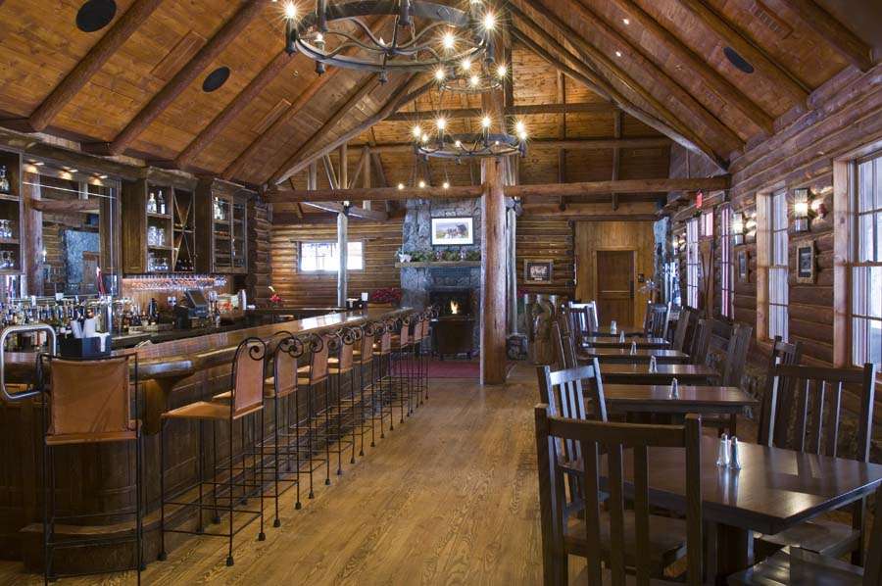
Ranch House Restaurant
Located in the original homestead that was built on the Ranch in the 1930s, Ranch House Restaurant sits rather unpretentiously on the edge of a sweeping meadow with the Continental Divide 4,000 feet above and worn pine floors below. We like to think that when those early pioneers picked the spot for their home, it was chosen for its magnificent views – elk and moose wander by, horses enjoy their meals in the meadow and a blanket of stars light the night in a way you can only see in a place like this.
Type
Restaurant Onsite
Heck’s Tavern
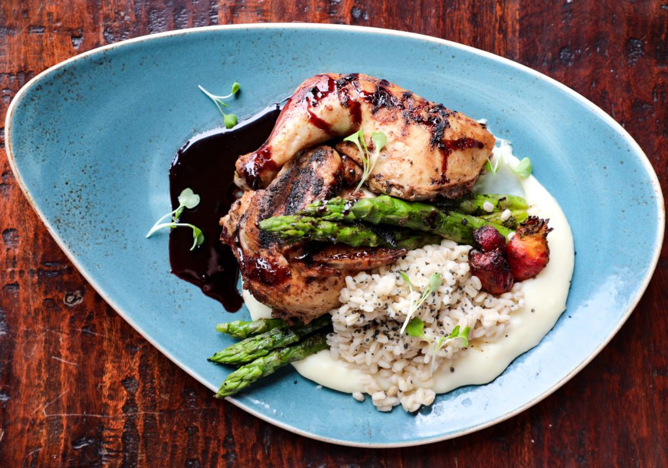
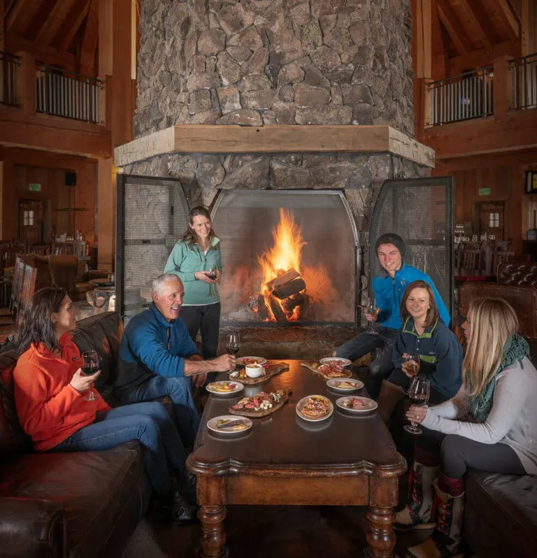
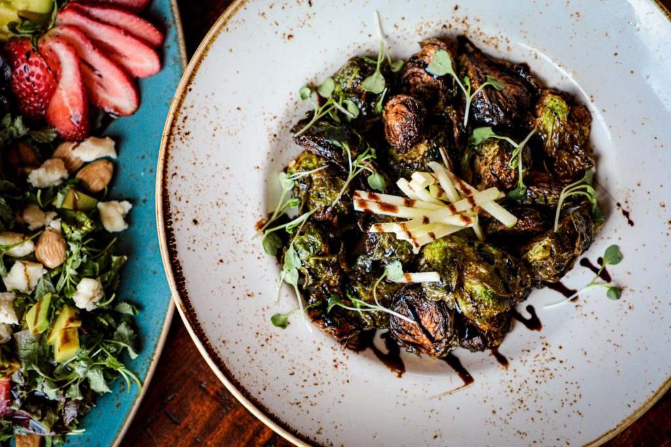
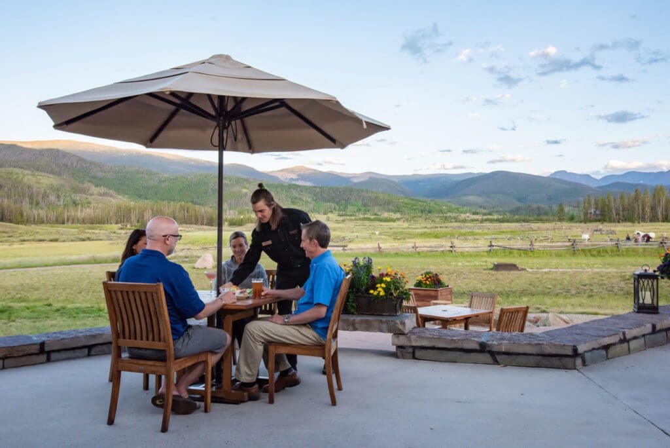
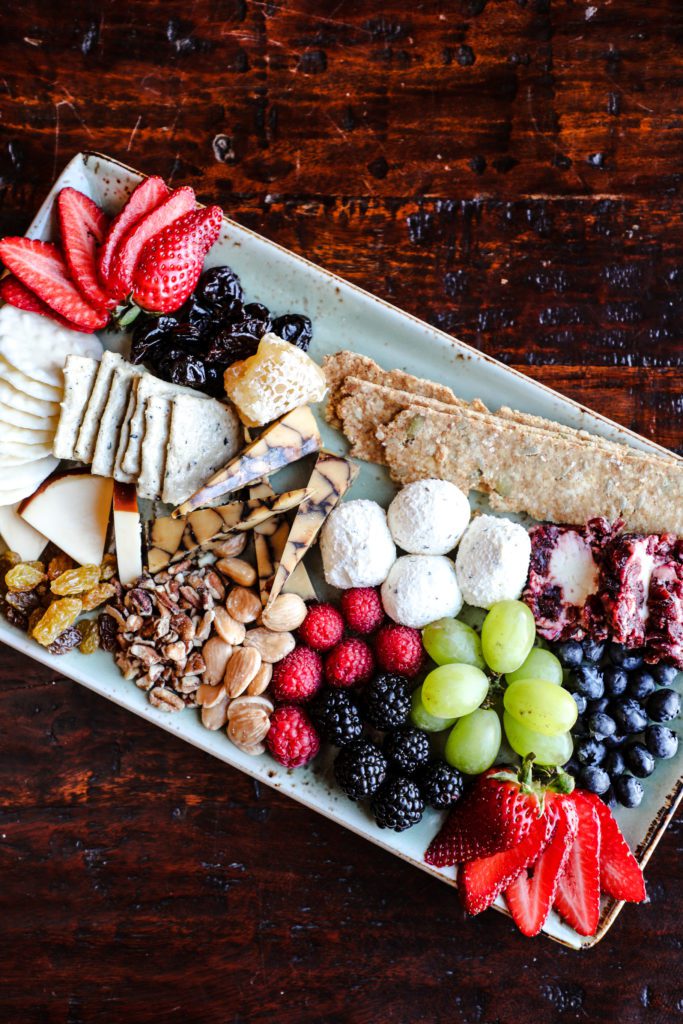
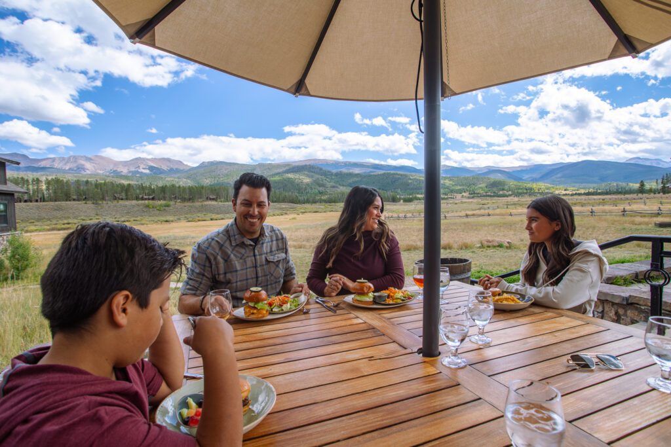
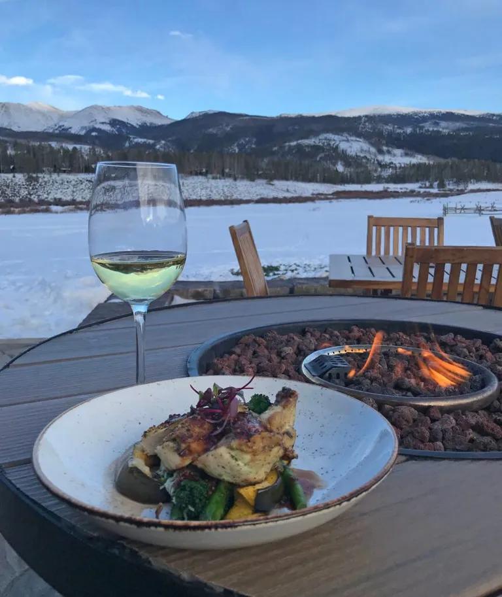
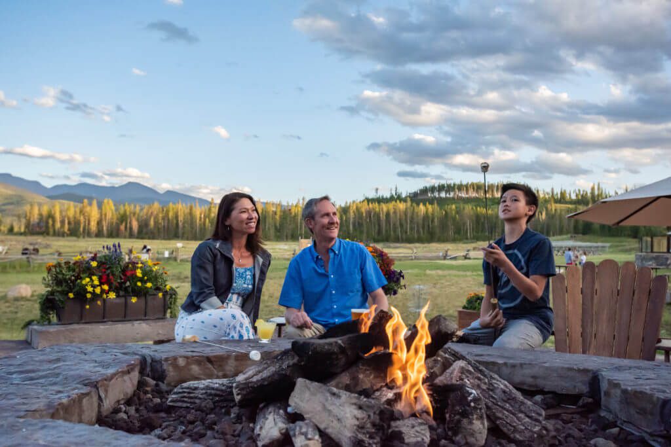
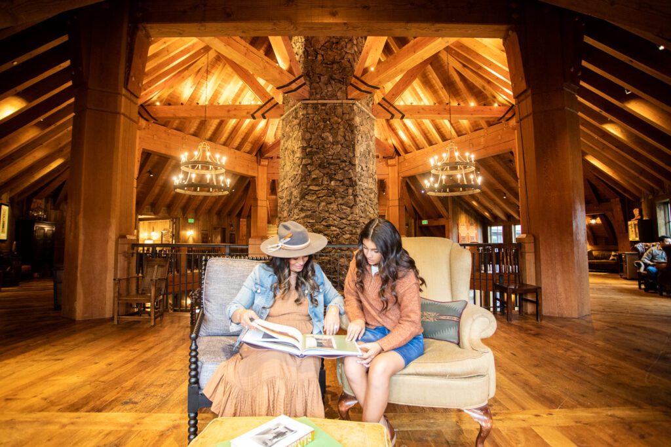
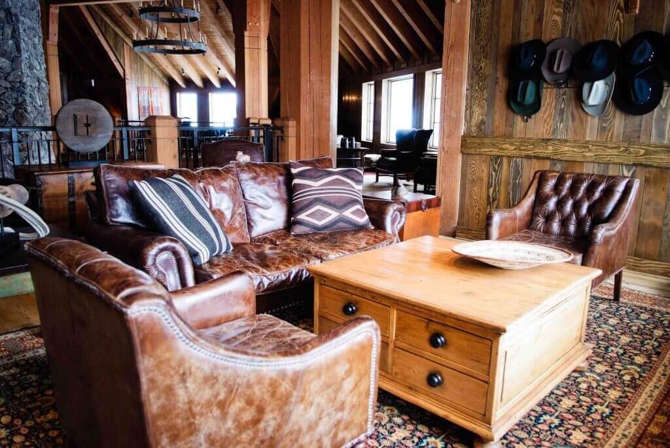
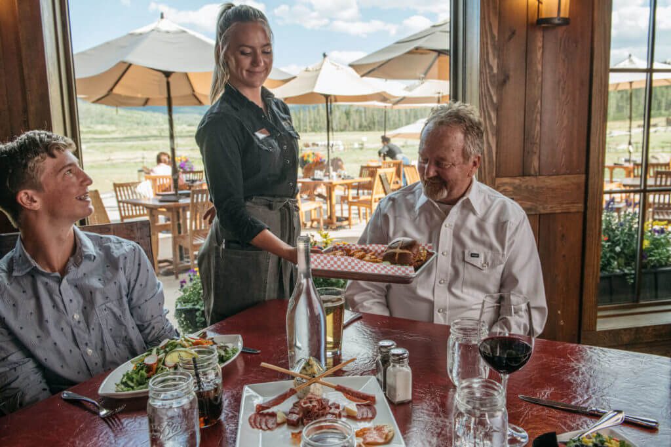
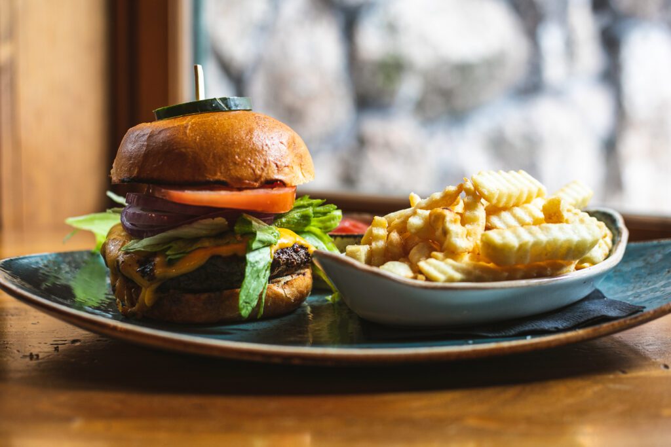
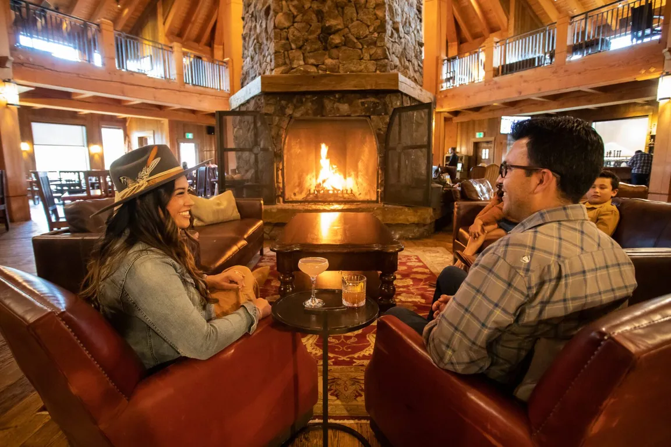
Heck’s Tavern
Reserved for lodging guests only, Heck’s is our favorite place for gathering where light bites and craft beers become de rigueur. Serving up modern ranch fare in a no-frill setting, our restaurant centers around an impressive, floor-to-ceiling fireplace built from sustainable materials gathered from our pristine, natural land. Rise and shine with the Mountain Majesty Buffet or explore our À la Carte breakfast items, while enjoying panoramic views of the continental divide. Fuel your day of activities at the Ranch with lunchtime favorites like our Famous Wagyu Burger or White Bean Cassoulet. Come nightfall, our dinner delights include Cedar Plank Roasted Steelhead Trout, Wagyu Chili, and much more. Don’t forget the s’mores at the outdoor fire-pit (complimentary for lodging guests every night).
But Heck’s food is only half the story. If you’re familiar with the famous Timberline Lodge at Mt. Hood, Oregon, dedicated as a National Historic Landmark by President Roosevelt in 1937, you’ll notice our restaurant’s striking resemblance. We visited the Timberline in 1999, about the same time we were contracted to purchase the Ranch. Taken by the sheer expanse and natural beauty of its hexagonal shape, we were inspired to replicate that same type of grand and inspiring craftsmanship in the design of the Lodge here at Devil’s Thumb Ranch.
The giant posts and beams are hewn from standing dead Douglas Fir from Vancouver Island, over 800 years old. The siding is Larch. The floor (which is heated by environmentally friendly geothermal sources) is reclaimed Spruce. The stone used to build the fireplace is from a nearby rockslide—the same was used for the fireplace in the original 1937 Ranch homestead, which is now the Ranch House Restaurant & Saloon. We feel these elements connect the Lodge to its natural environment—details we hope you’ll appreciate as much as the food itself.
Type
Restaurant Onsite
John Ls’ Wine Cellar
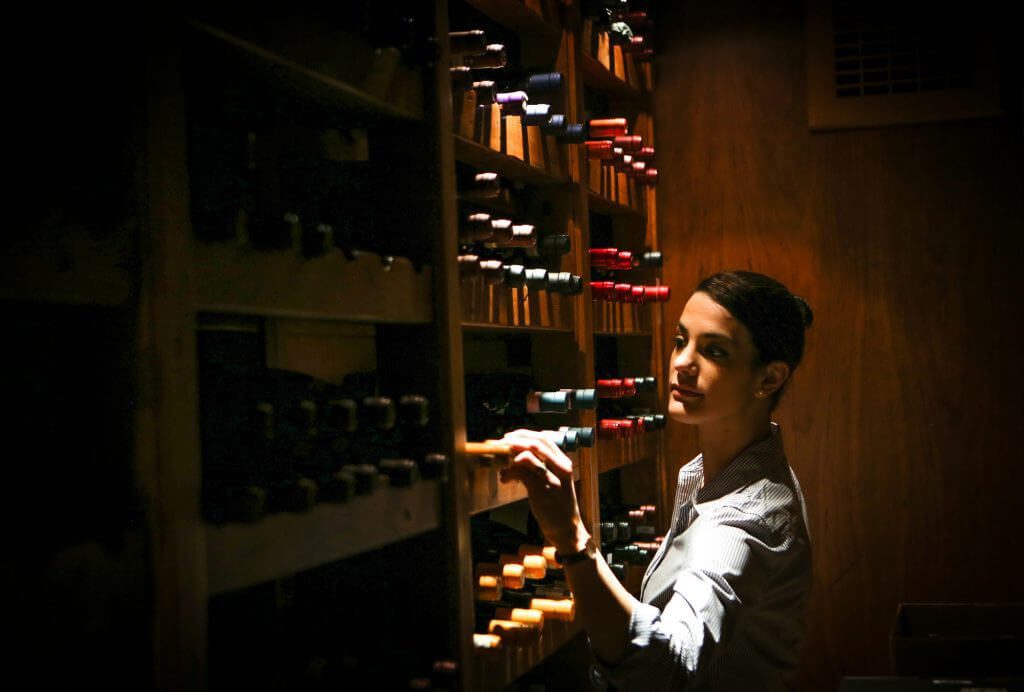
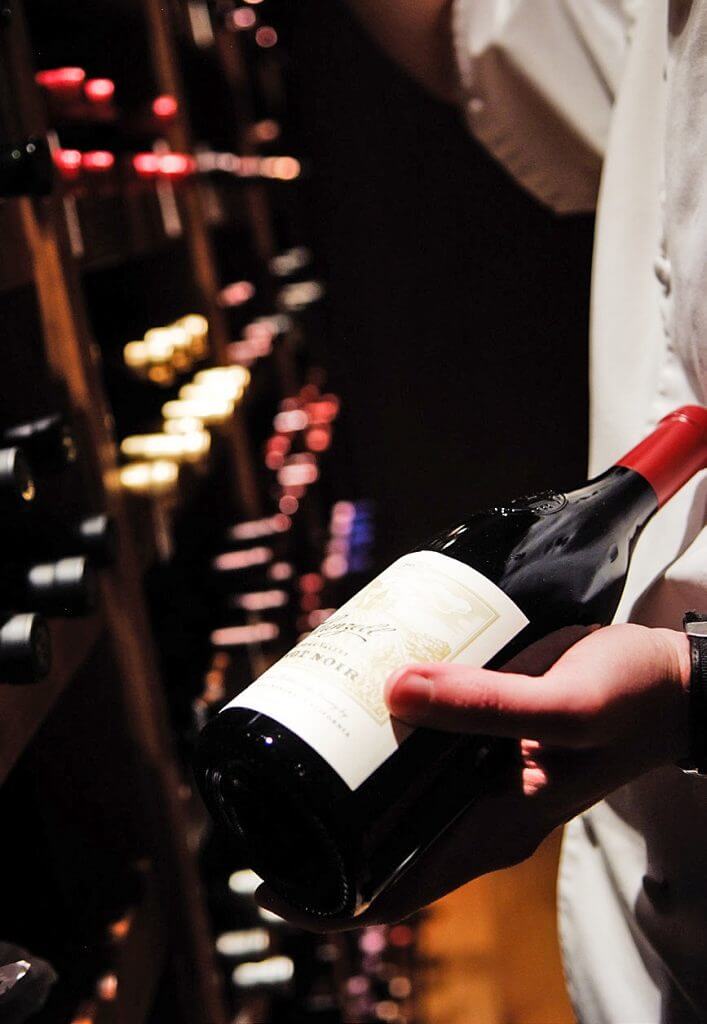
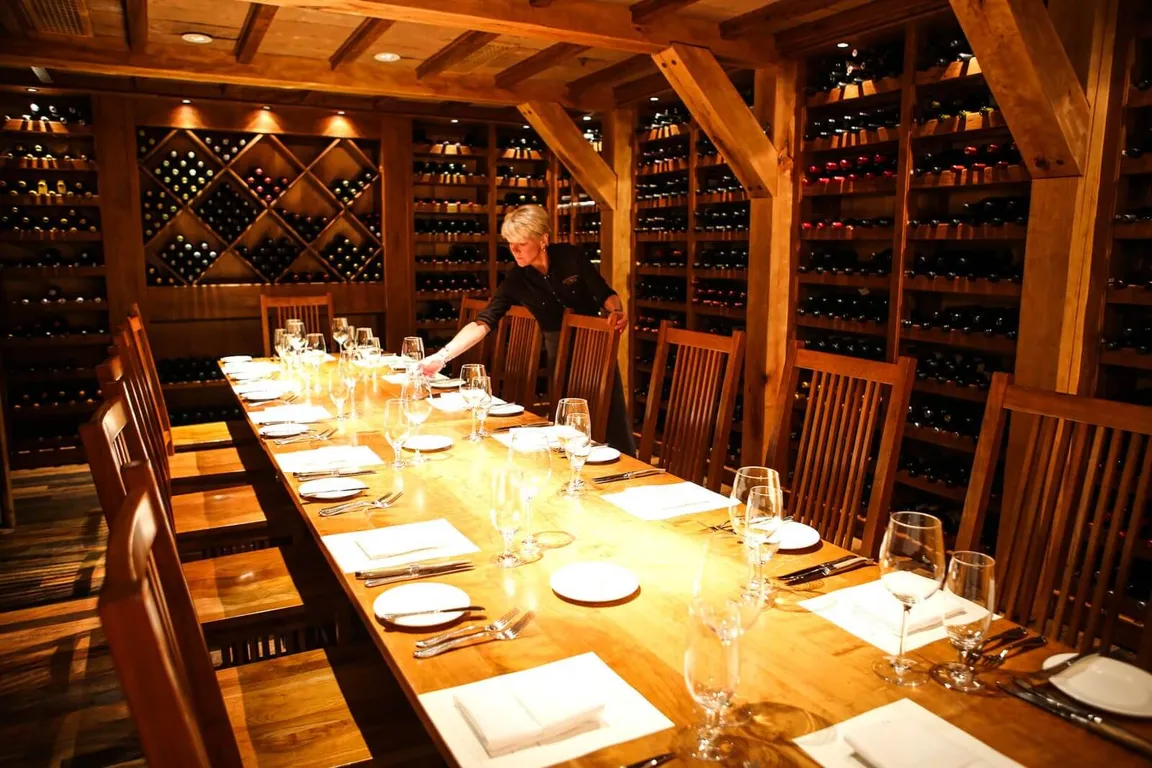
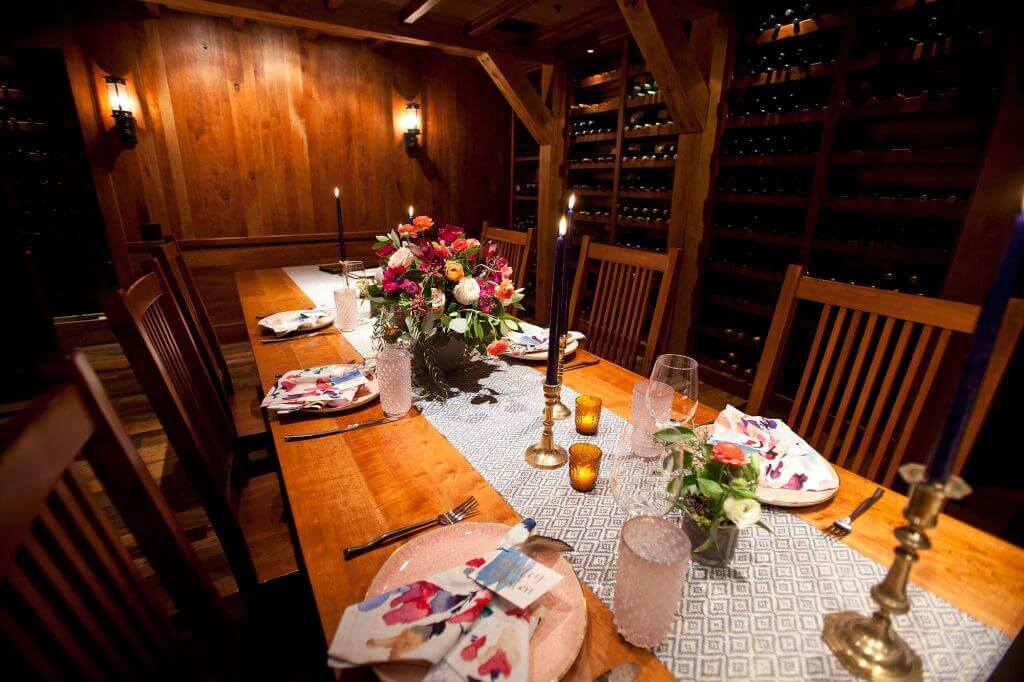
John Ls’ Wine Cellar
John Ls’ Wine Cellar is not only well-stocked with vintages to complement any meal in the Ranch House Restaurant and Saloon, it’s also an intimate and elegant private dining room with a bit of history built right in.
In the room, the beautiful cherry wine racks and beams were crafted from 150-year-old cherry trees harvested on the owner’s family land in Adirondack Park in New York. Known hereabouts as John Ls’ Wine Cellar, it’s named in memory of two family members.
To get to the wine cellar dining room, you have to pass through the Barrel, a hand-crafted wine uncorking room (for up to 14 people), where you can socialize before your dinner in the Cellar.
Type
Restaurant Onsite
Activities
Craft and cherish unforgettable experiences
Fun things to do nearby
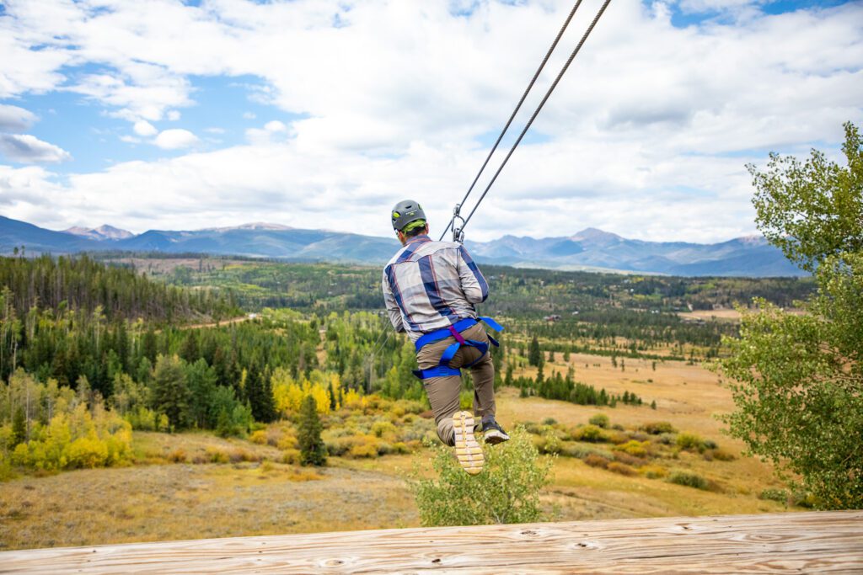
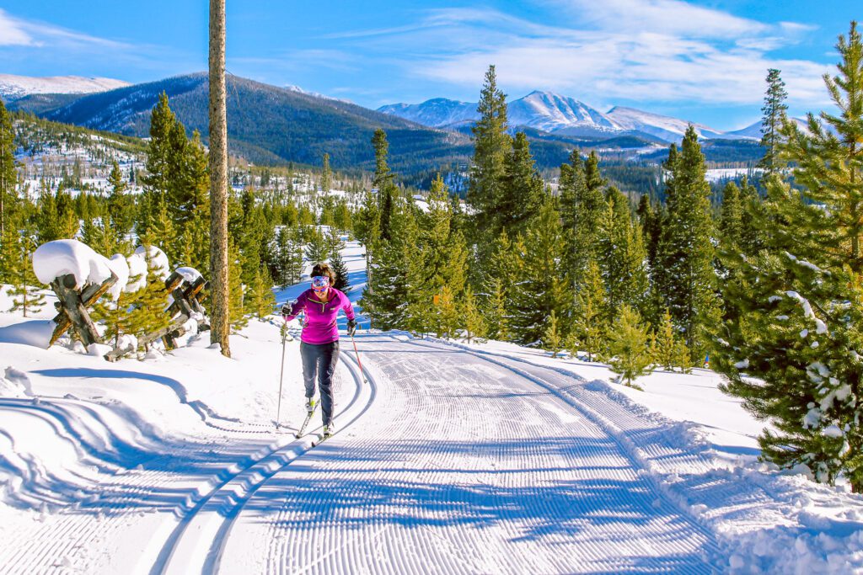
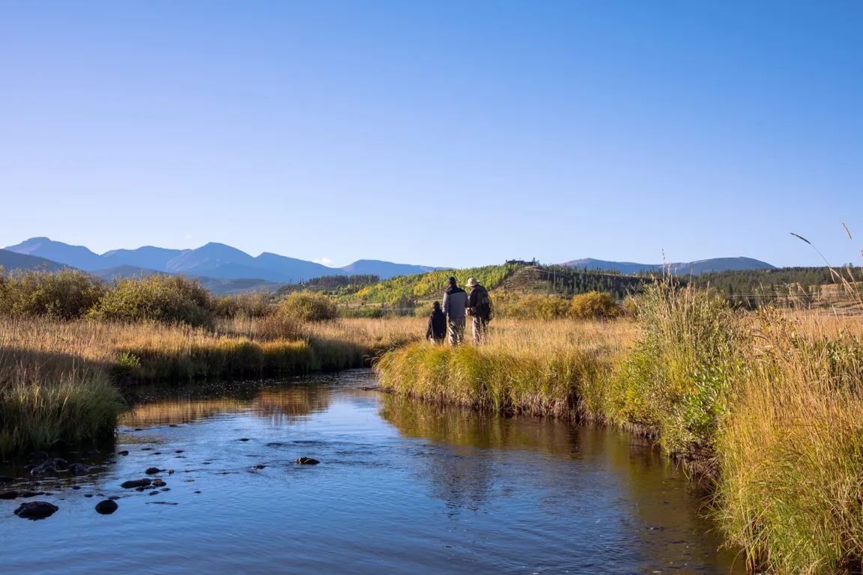
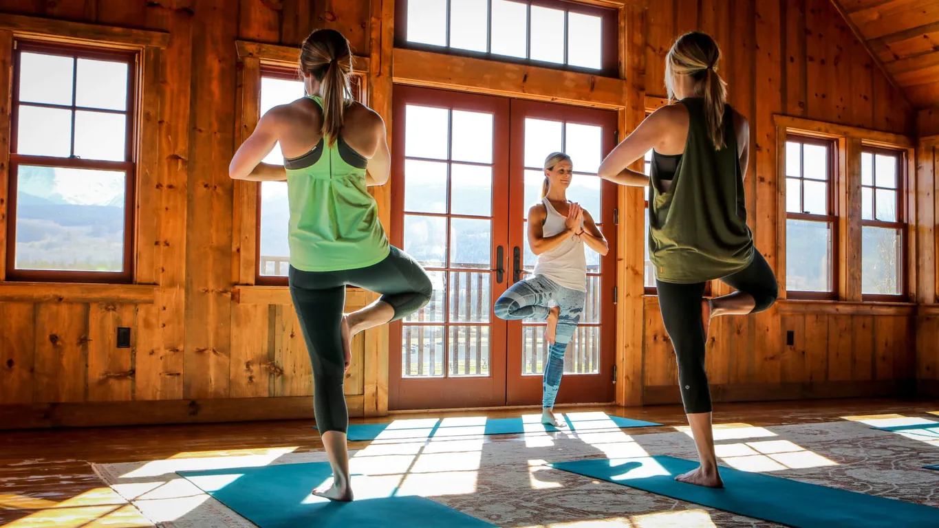
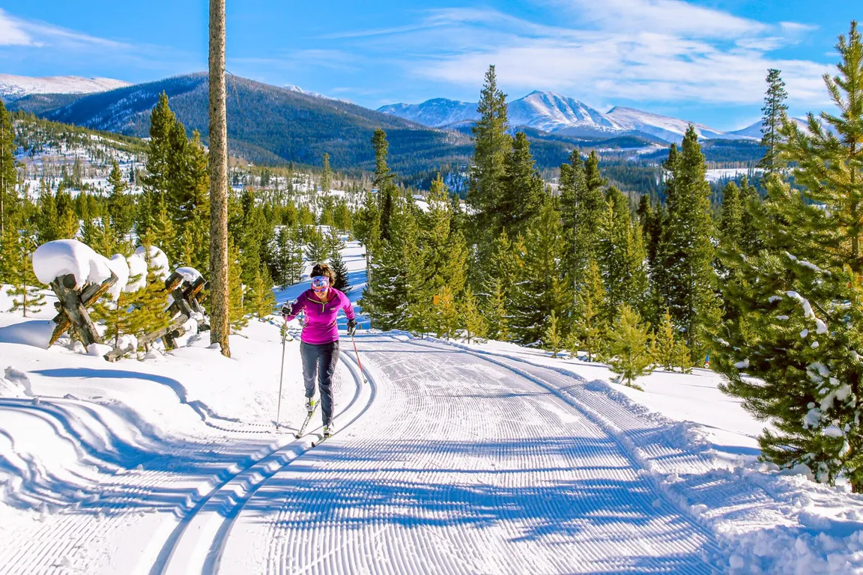
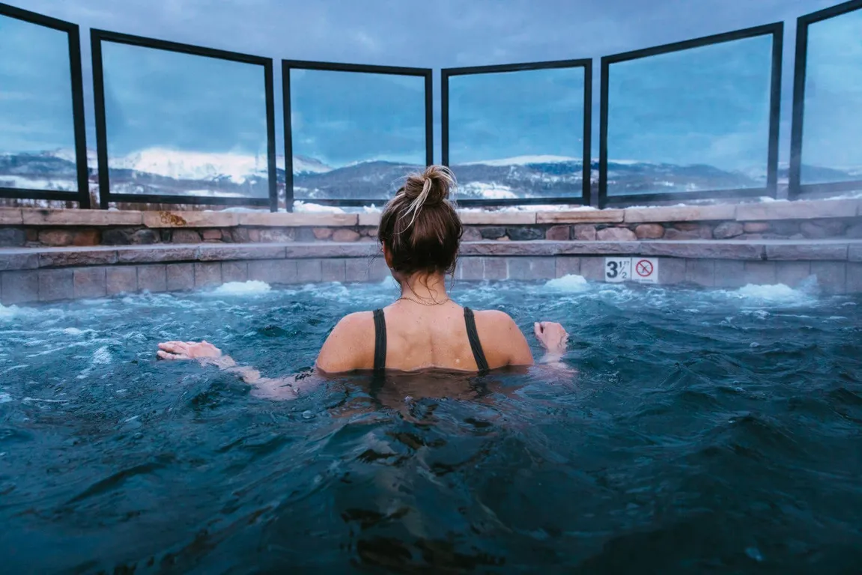
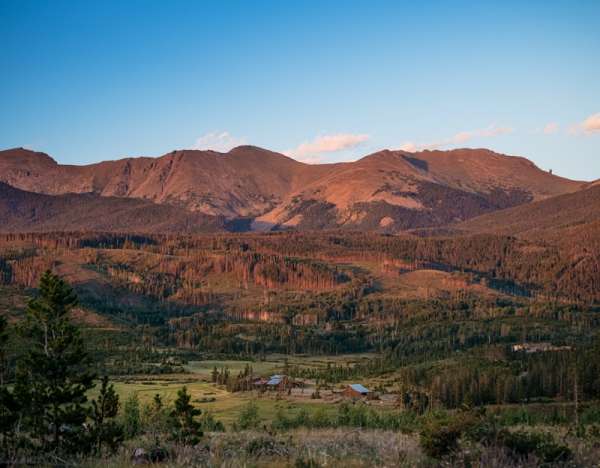
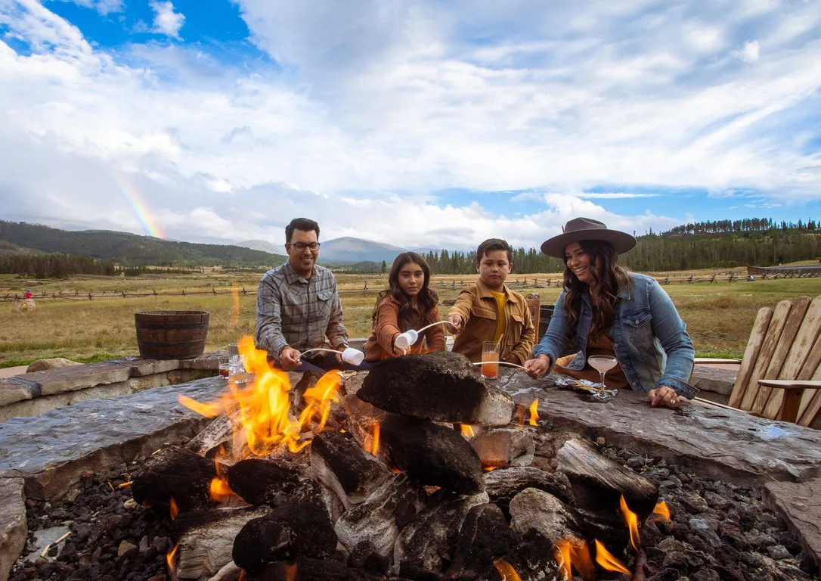
Fun things to do nearby
Vacation means zero obligations but plenty to do, and the mountain activities you’ll find here are endless. Hop on the back of a horse and gallop through summer meadows or a winter wonderland, or make a splash in our heated outdoor pool and hot tub. Find your center with daily yoga or find a bullseye with an air rifle no matter what time of year you visit the Ranch.
Nearby activities
Dancing
Food and Culinary Classes
Restaurants
Volunteer Opportunities
Wine Tasting
Basketball
Show all 30 activities
Location & how to get here
Tabernash, United States
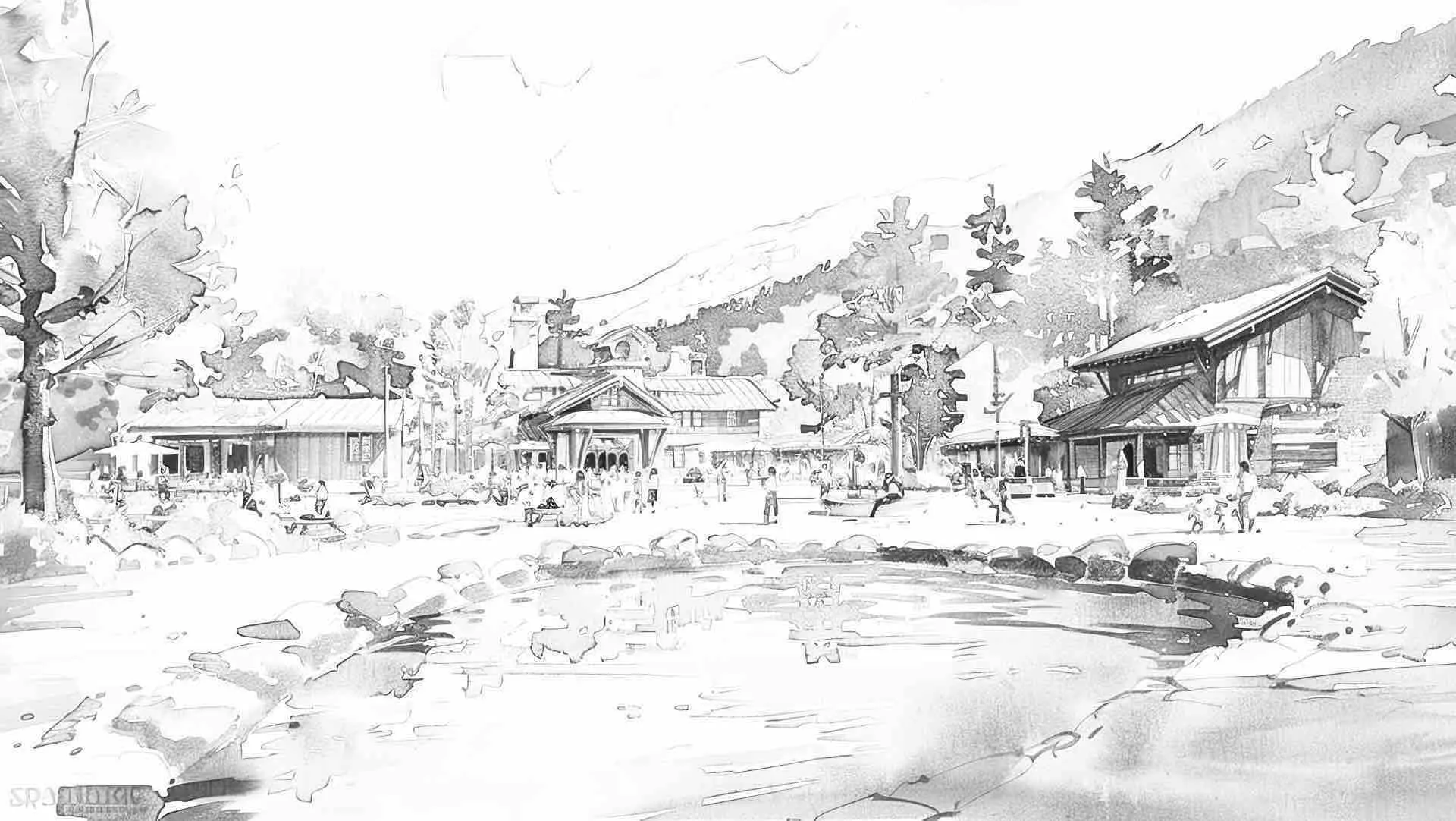
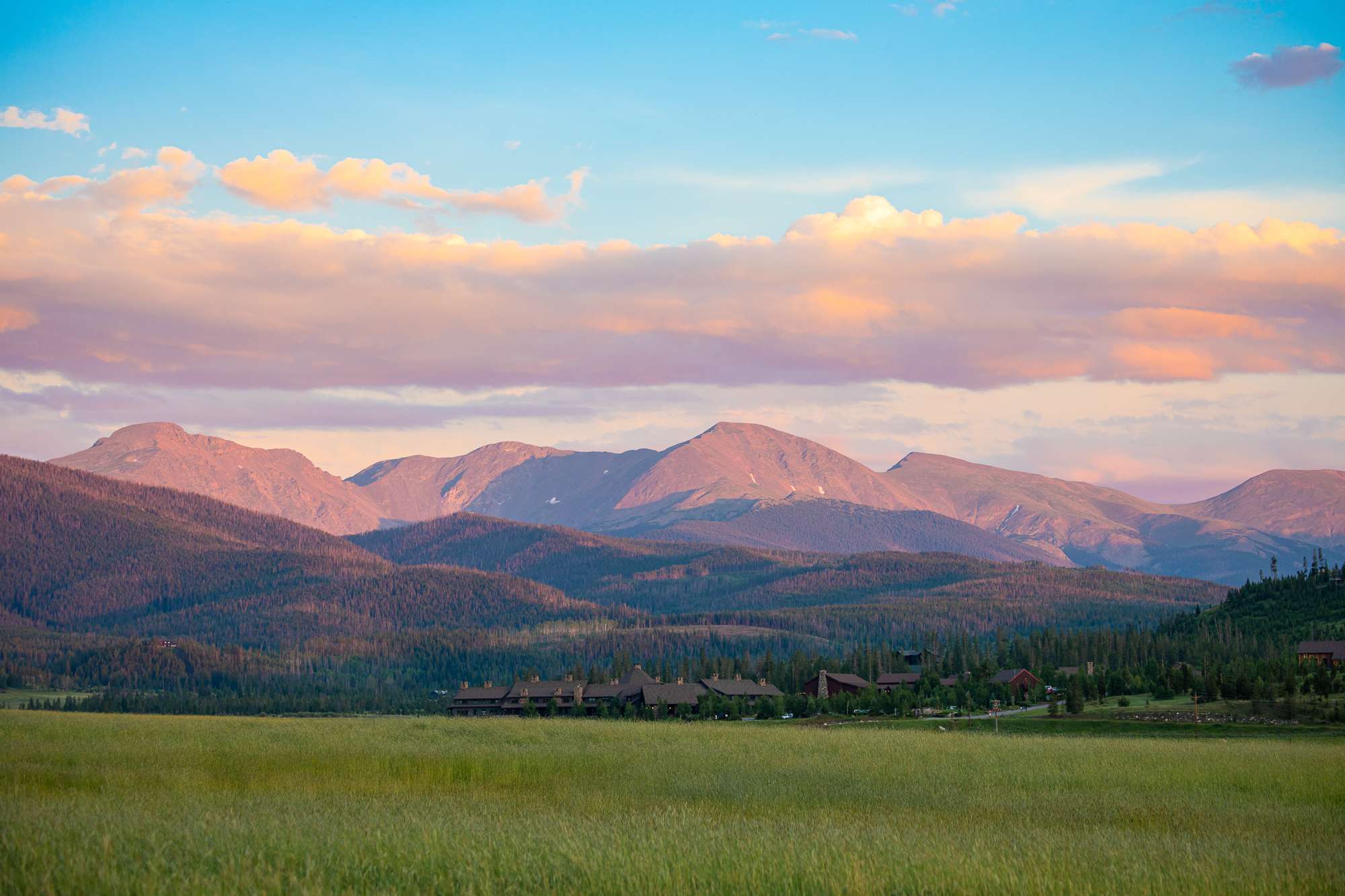
Like Devil's Thumb Ranch Resort & Spa?
Don't miss out on booking the perfect venue of your next retreat
Save to my shortlist