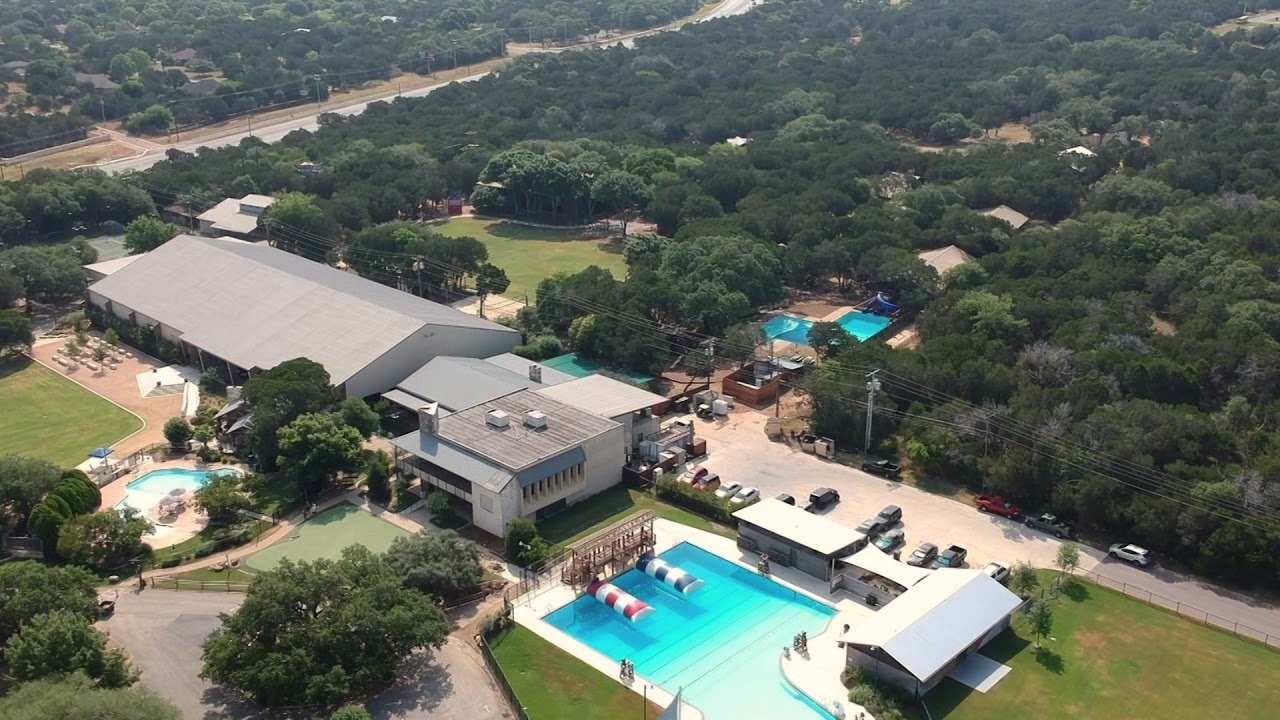
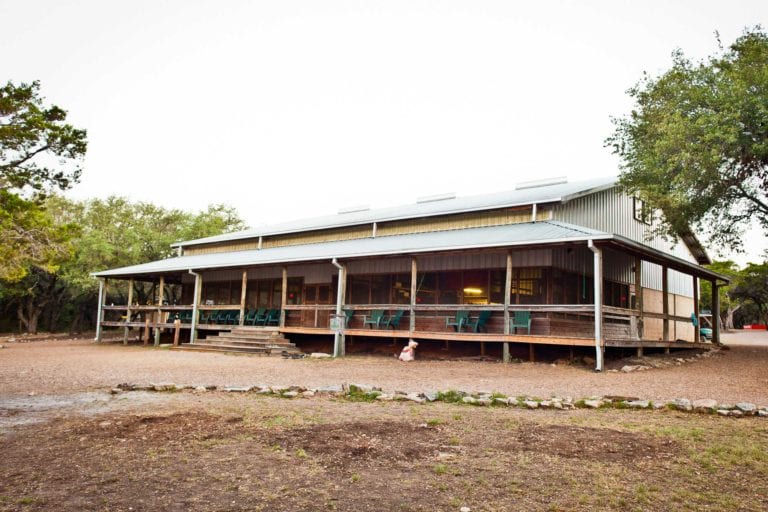
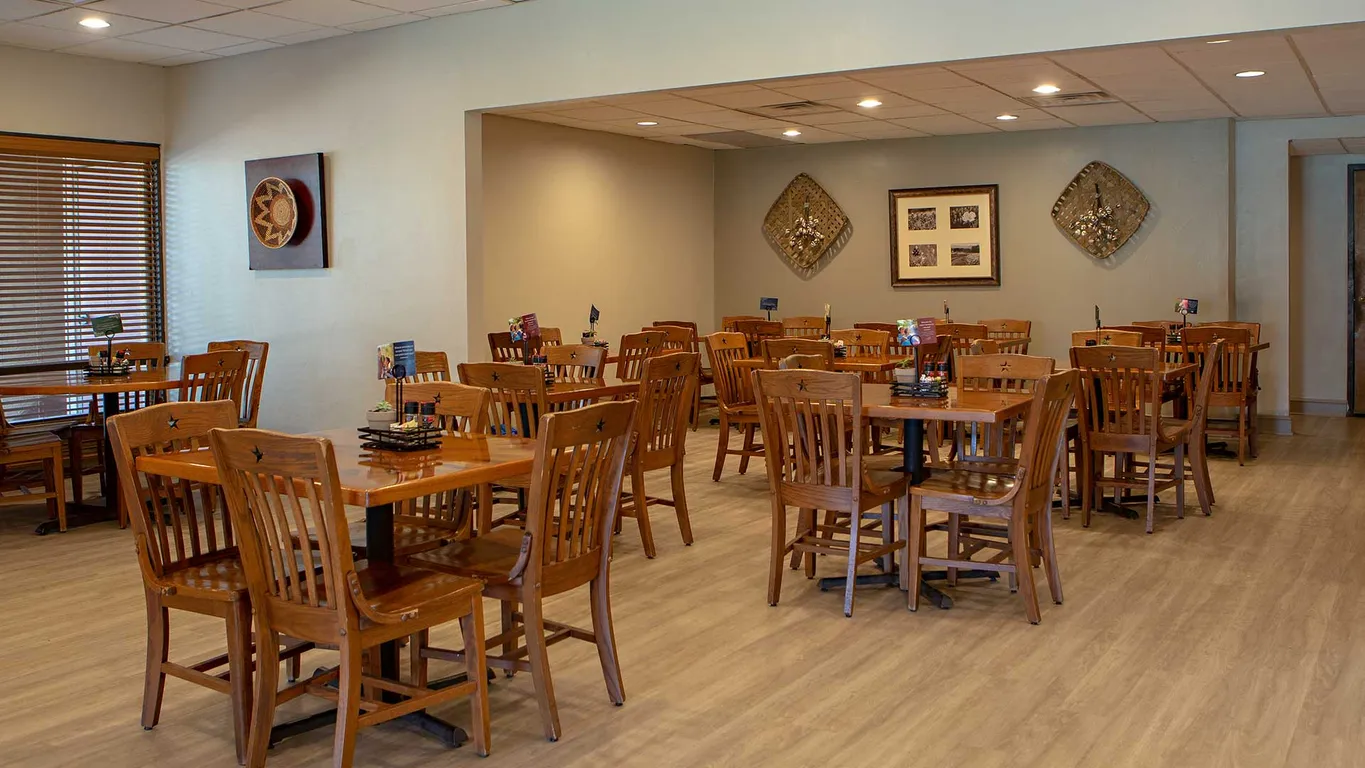
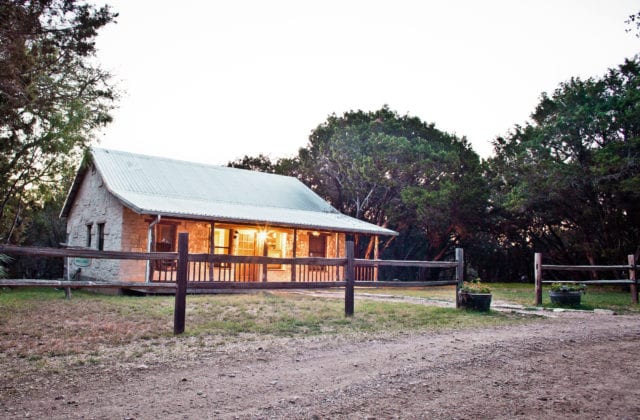
T Bar M Camps
New Braunfels, United StatesIf you know T Bar M, then you know we love our traditions. One tradition that we hold fast to is our mission statement. "To present Jesus Christ, teach His ways and represent Him through an exciting, enthusiastic and encouraging camp and retreat experience." This mission statement fuels everything we do.
Type of retreats we host
Adventure
Relationship
Corporate
Family Reunion
Mens Only
Womens Only
Take a peekPromo video
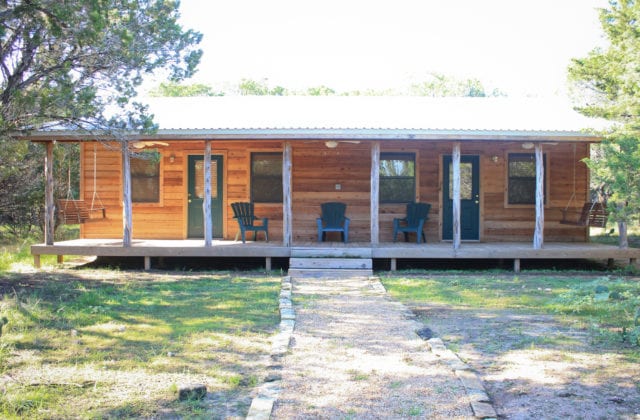
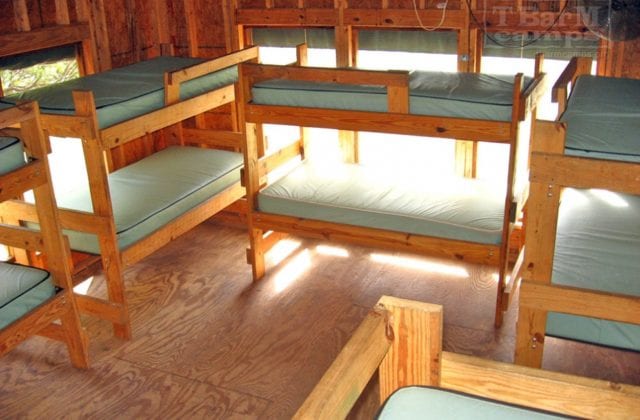
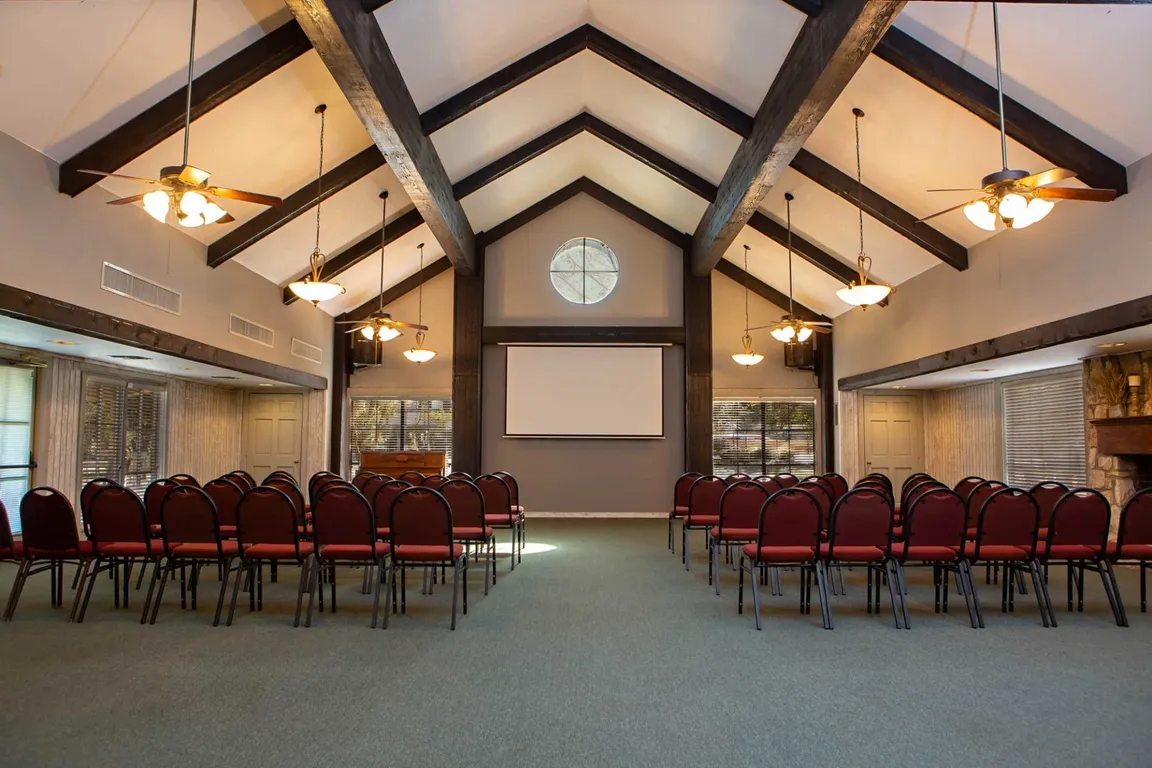
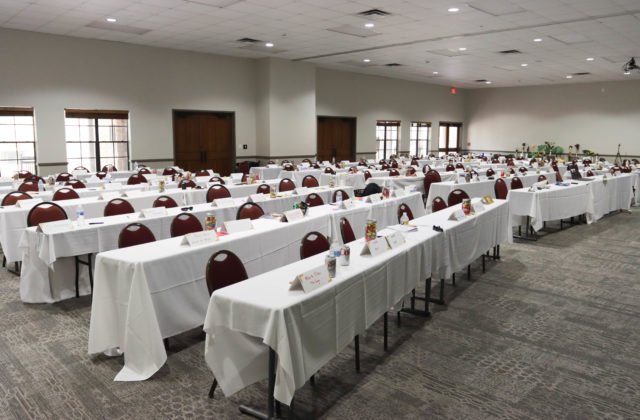
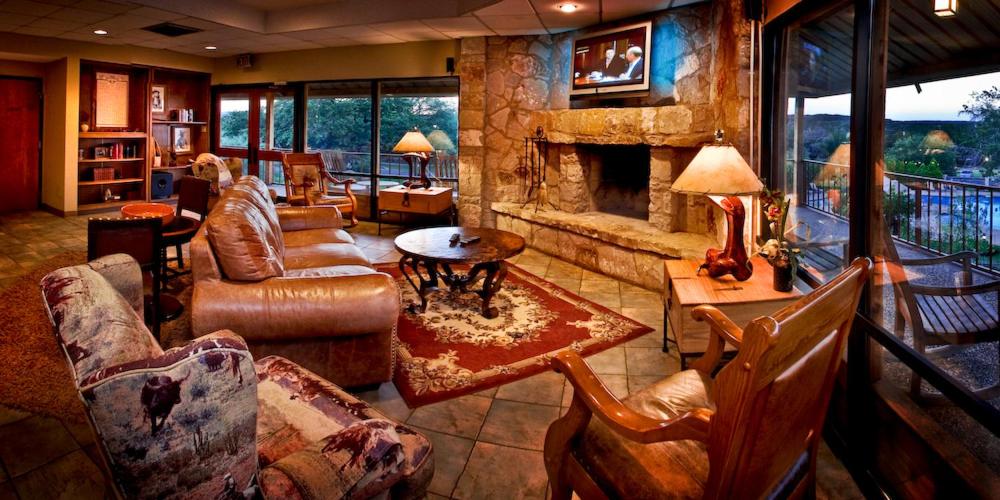
Request availability & pricing
Price per night includes VAT and all applicable fees
Meeting spaces
Accommodation
Food & dining
Activities
Location
Meeting Spaces
Distinctive spaces for connection
Buttercup Meeting Room
141 m²
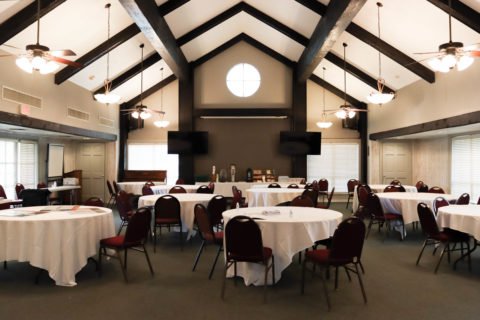
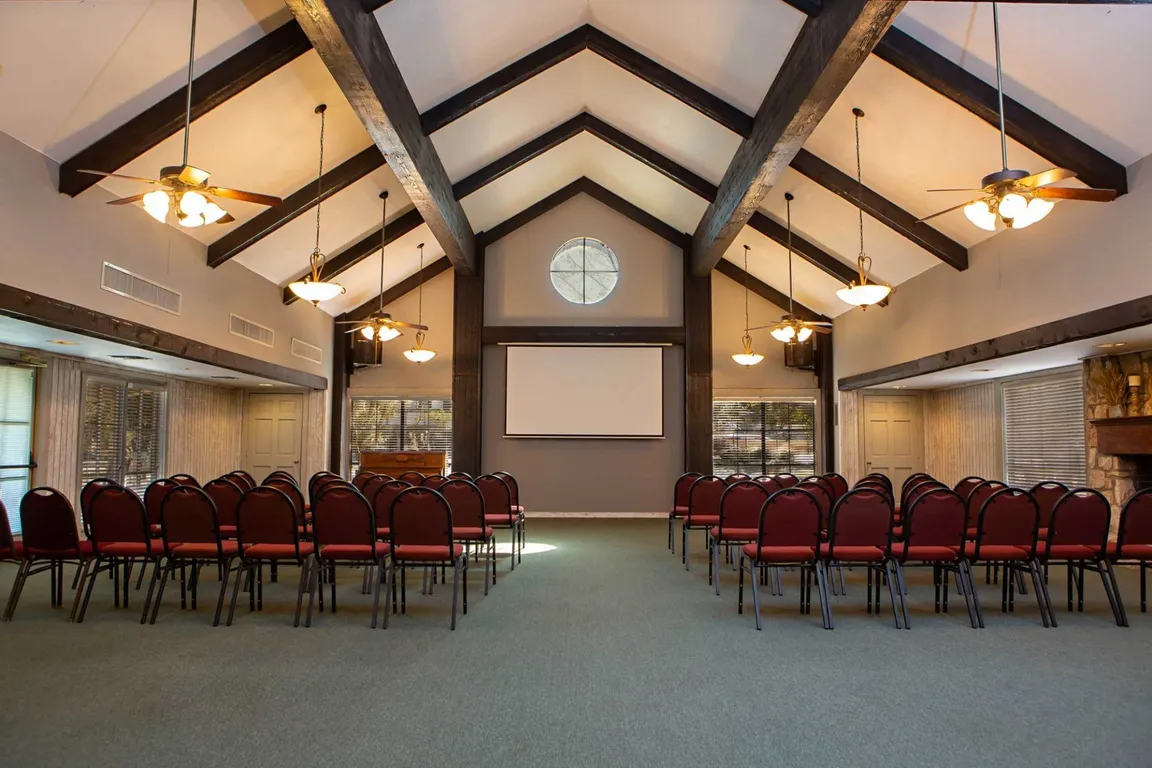
Buttercup Meeting Room
141 m²
Conveniently attached to the lodge, this gracious 1,520-square-foot space boasts a lovely front porch with rocking chairs ready for your guests to relax and enjoy the view.
Banquet – 72 people
Classroom – 80 people
Auditorium – 110 people
U-Shape – 32 people
Features & equipment
Air Conditioning
Big Windows
Chairs
Projector Screen
Sound System
Tables
Types of use
Meeting Room
Dining Area - Indoor
Multi-Functional - Indoors
Wedding Hall - Indoor
Bluebonnet Meeting Room
163 m²
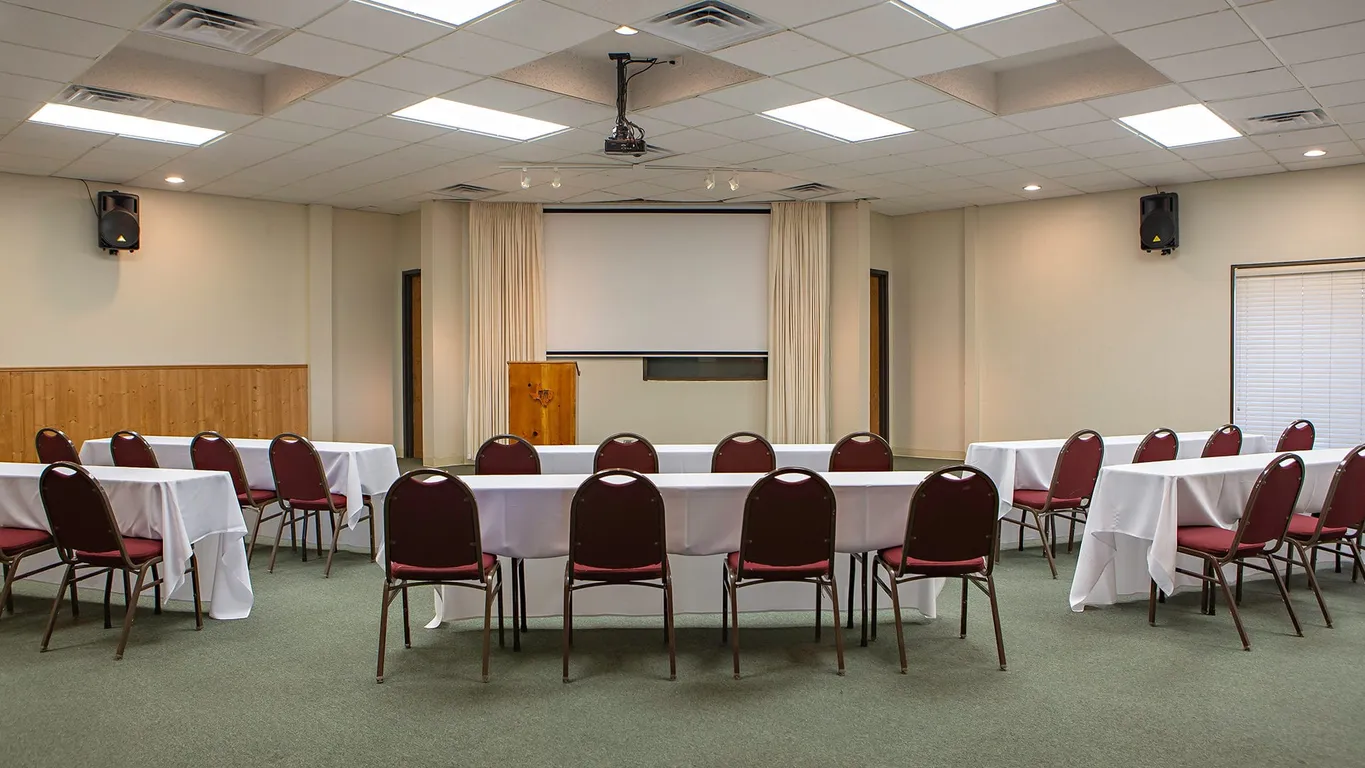
Bluebonnet Meeting Room
163 m²
Our most secluded gathering space, the Bluebonnet room, allows access to the entire second floor, which welcomes you into a beautiful, Texas Hill Country lounge, complete with a stone fireplace. Guests may also step outside on the balcony, overlooking a peaceful view of our property.
Located above the Buckboard dining room, with elevator access, the Bluebonnet room and the lounge provides 1,760 square feet of meeting and banquet space.
Banquet – 104 people
Classroom – 80 people
Auditorium – 140 people
U-Shape – 28 people
Features & equipment
Big Windows
Chairs
Projector Screen
Sound System
Tables
Types of use
Meeting Room
Meditation Space - Indoors
Texas Sage Meeting Room
292 m²
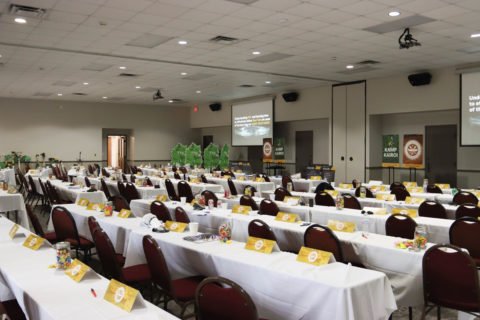
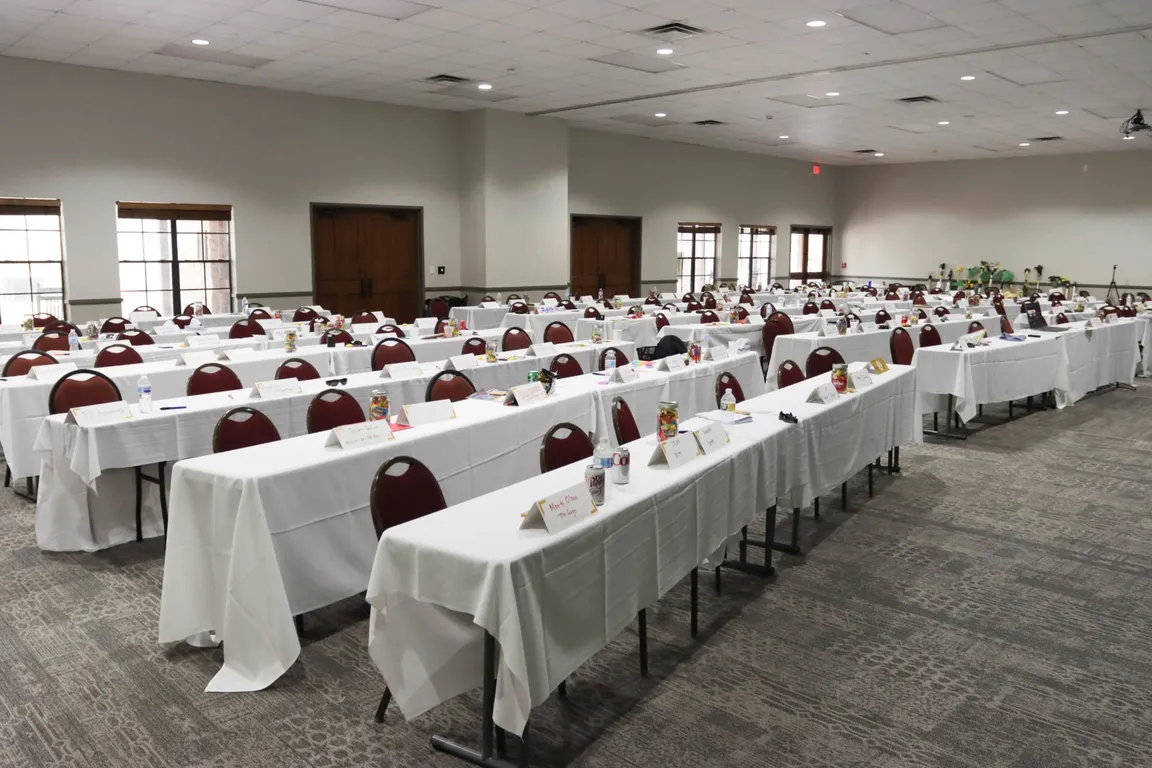
Texas Sage Meeting Room
292 m²
Texas Sage is 3,139 square feet of multi-purpose meeting space with stylish decor.
Sophisticated and tastefully decorated with Texas Hill Country splendor, this room includes an acoustic partitioning wall that can be used to divide the space. Texas Sage features a 350-square-foot foyer, ideal for a gift table, bar, or registration area.
Adding to its charm, Texas Sage features a wrap-around porch, complete with rocking chairs and benches, that overlooks our picturesque courtyard and welcomes your guests as they arrive.
Banquet – 200/100 people
Classroom – 156/78 people
Auditorium – 270/135 people
U-Shape – 52/36 people
Features & equipment
Big Windows
Chairs
Projector Screen
Sound System
Tables
Types of use
Meeting Room
Multi-Functional - Indoors
Outdoor Lounge
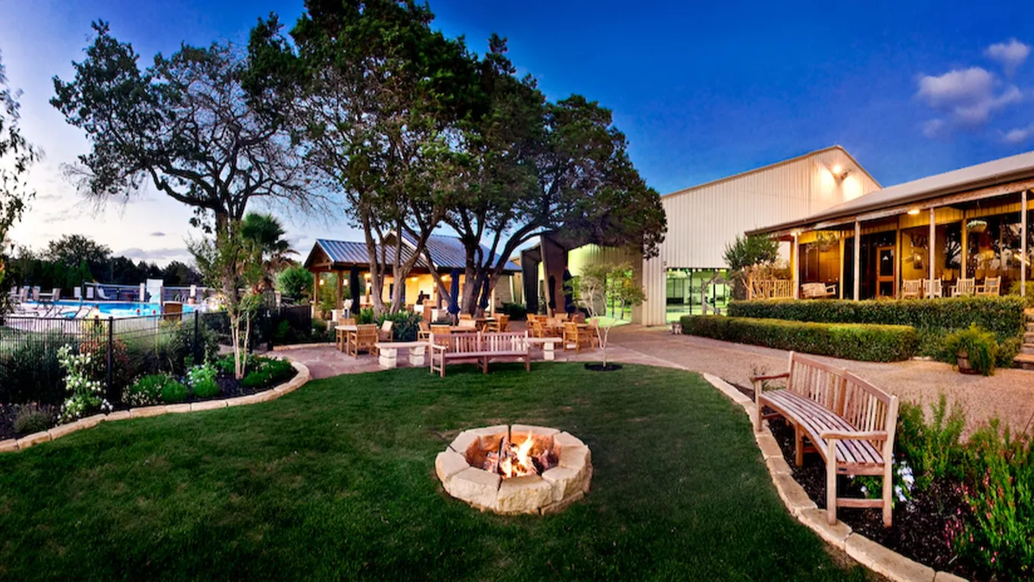
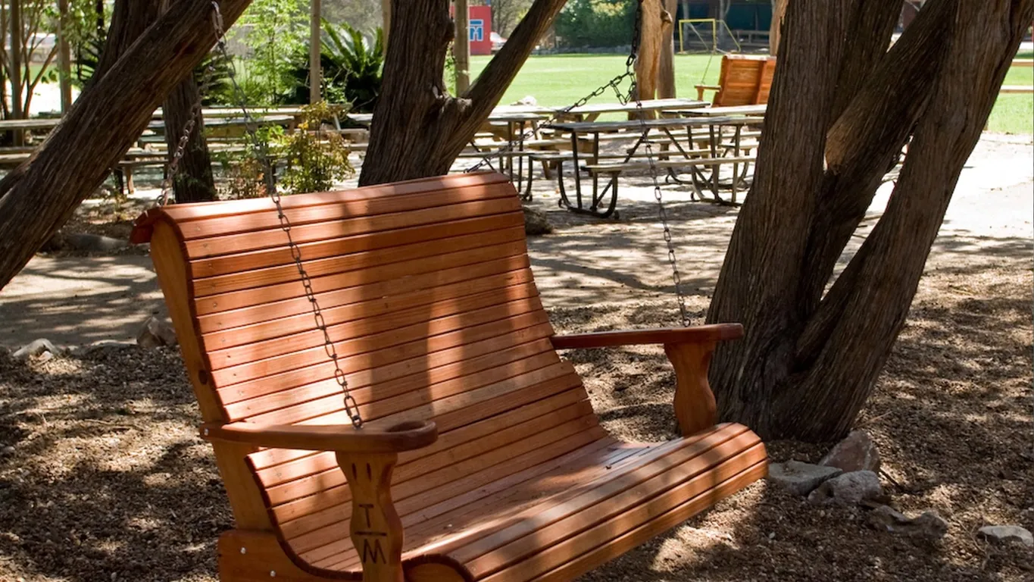
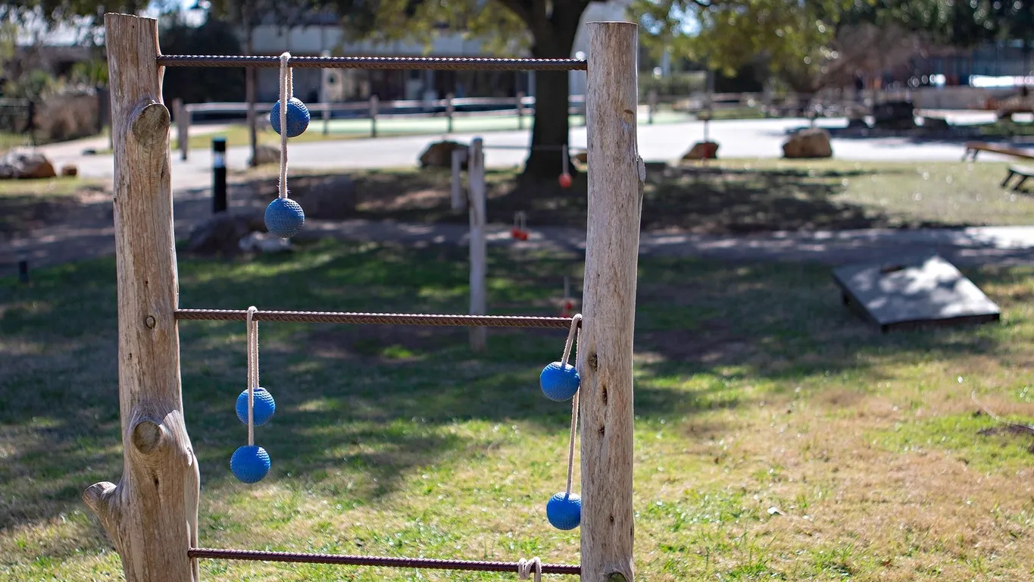
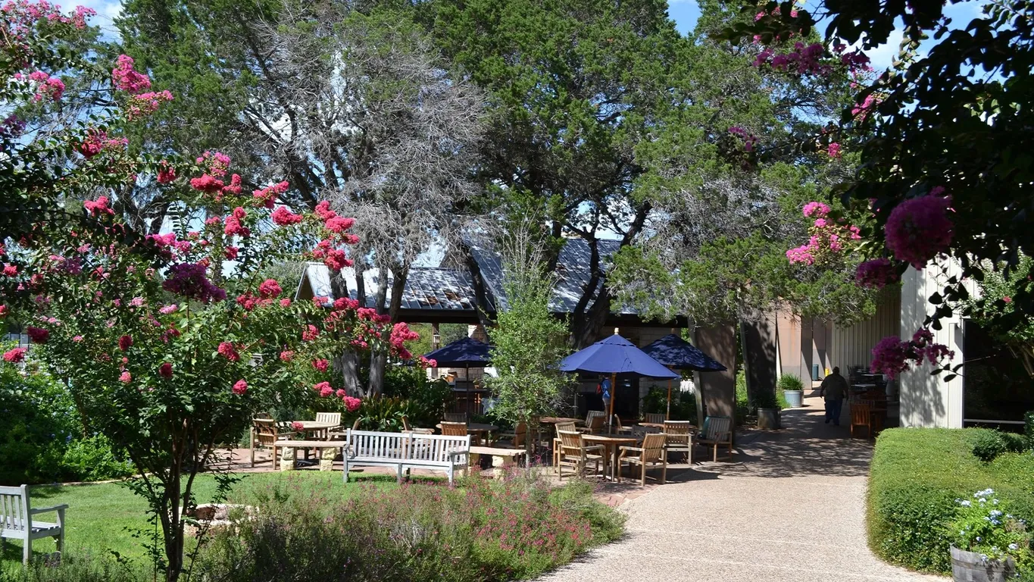
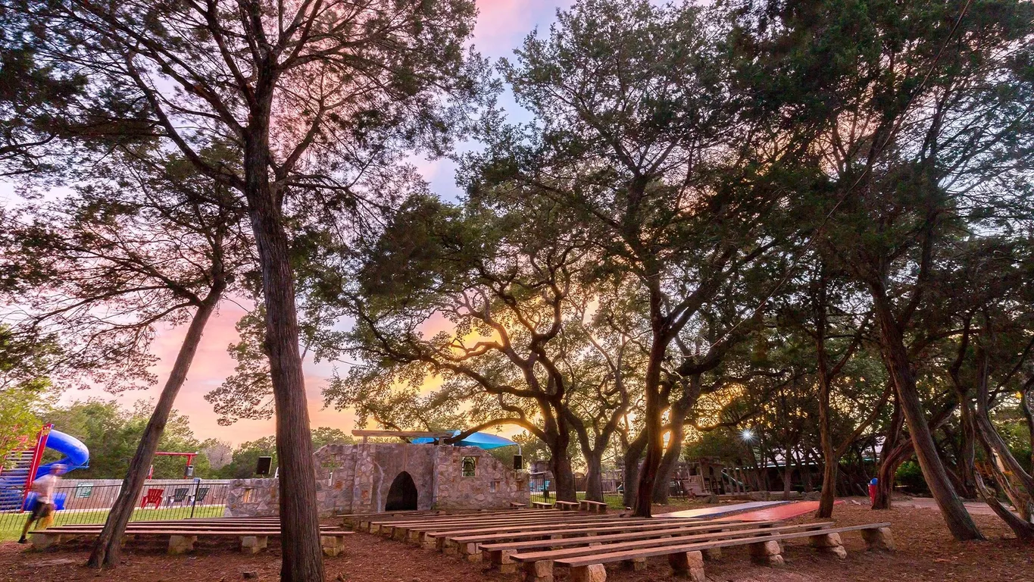
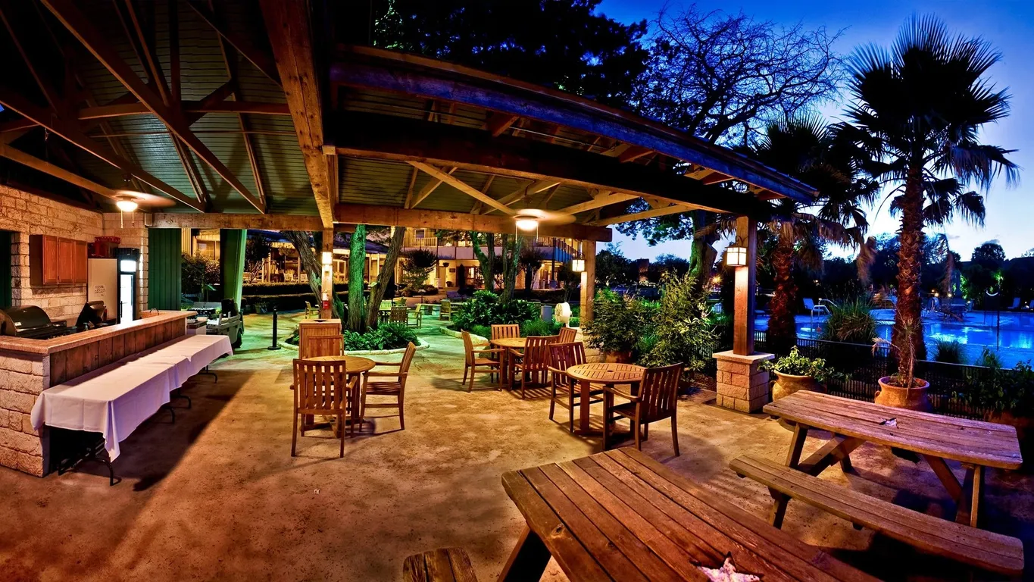
Outdoor Lounge
Each area has unique features and can be used for fellowship, brainstorming, bbq’s, picnics, and gatherings. Being outdoors together breaks down barriers, sparks creativity, and can inspire a fresh perspective.
We believe in the positive benefits of nature and appreciate the value of small group time. Our outdoor spaces prioritize these two important aspects of growing in the community.
Features & equipment
Open Air
Uncovered Area
Types of use
Breakout Rooms
Dining Area - Outdoor
Grassy Area
Meditation Space - Outdoor Uncovered
Multi-Functional - Outdoors Uncovered
Yoga Space - Outdoor Uncovered
Firewheel & Primrose
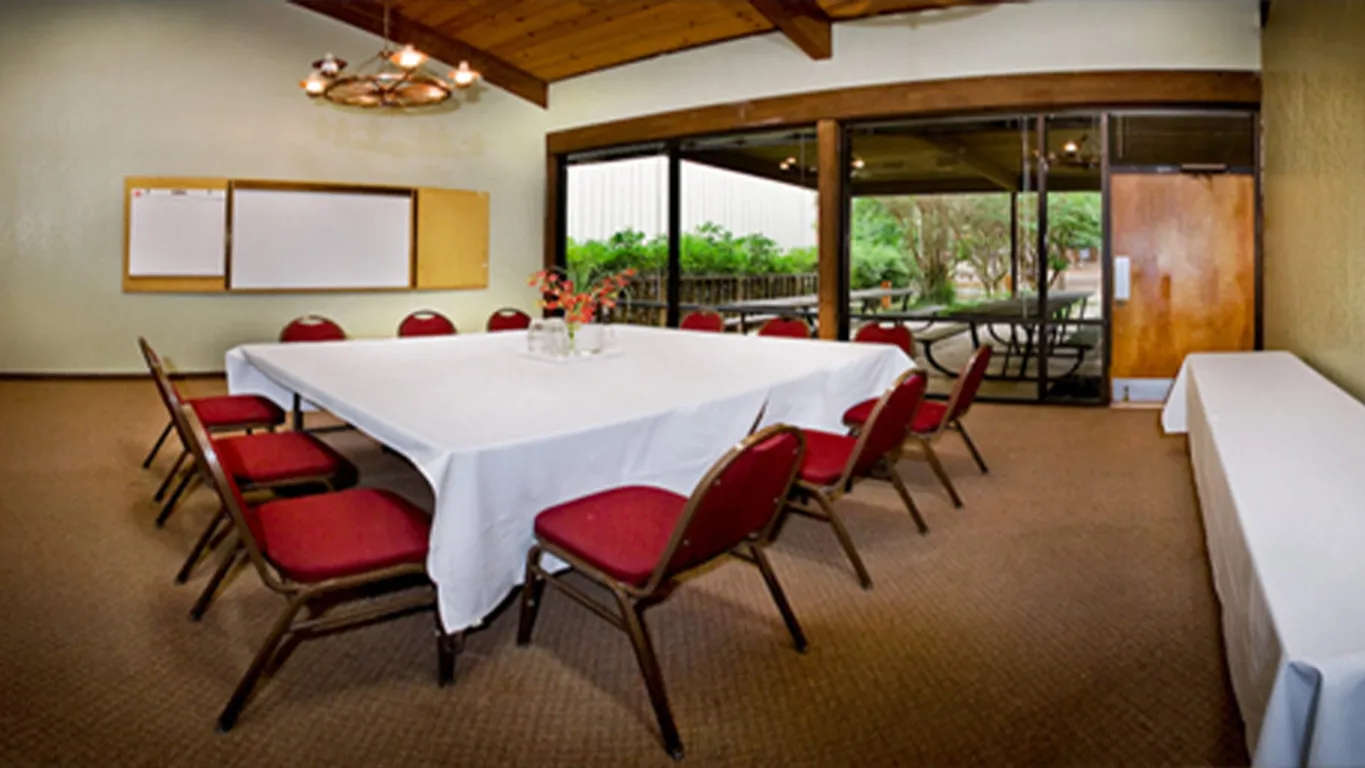
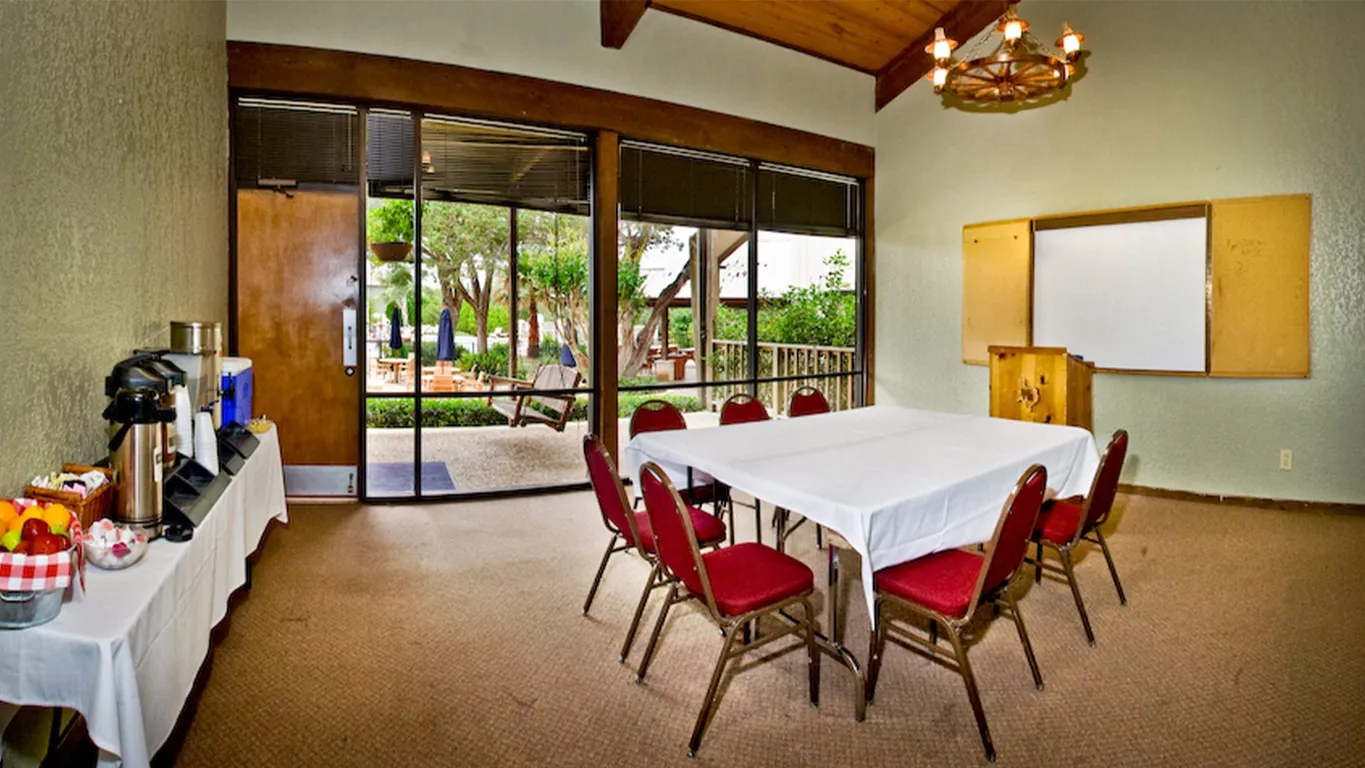
Firewheel & Primrose
Firewheel - This pleasant meeting room has its own outdoor entrance and is ideal for more intimate gatherings.
Board Room – 16 people
Classroom – 12 people
U-Shape – 12 people
Auditorium – 16 people
Primrose - This meeting space is perfect for breakouts and private meetings, with its own entrance off the Chuckwagon porch. Primrose serves groups of 12 to 40.
Features & equipment
Covered Area
Chairs
Tables
Types of use
Breakout Rooms
Meeting Room
Multi-Functional - Indoors
Sanctuary
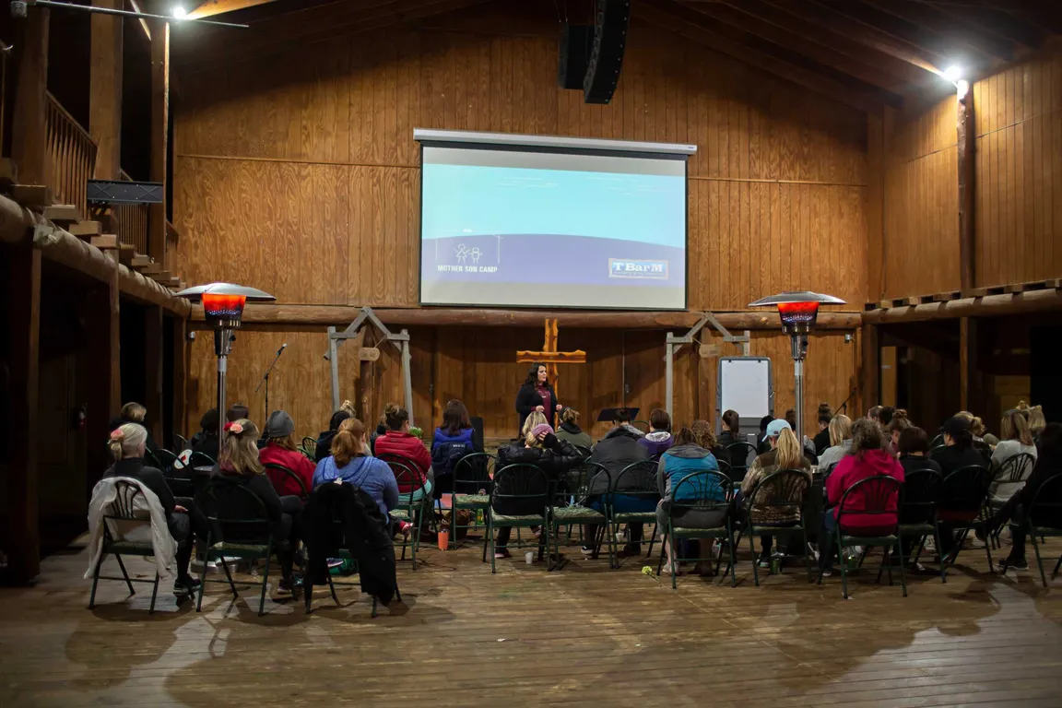
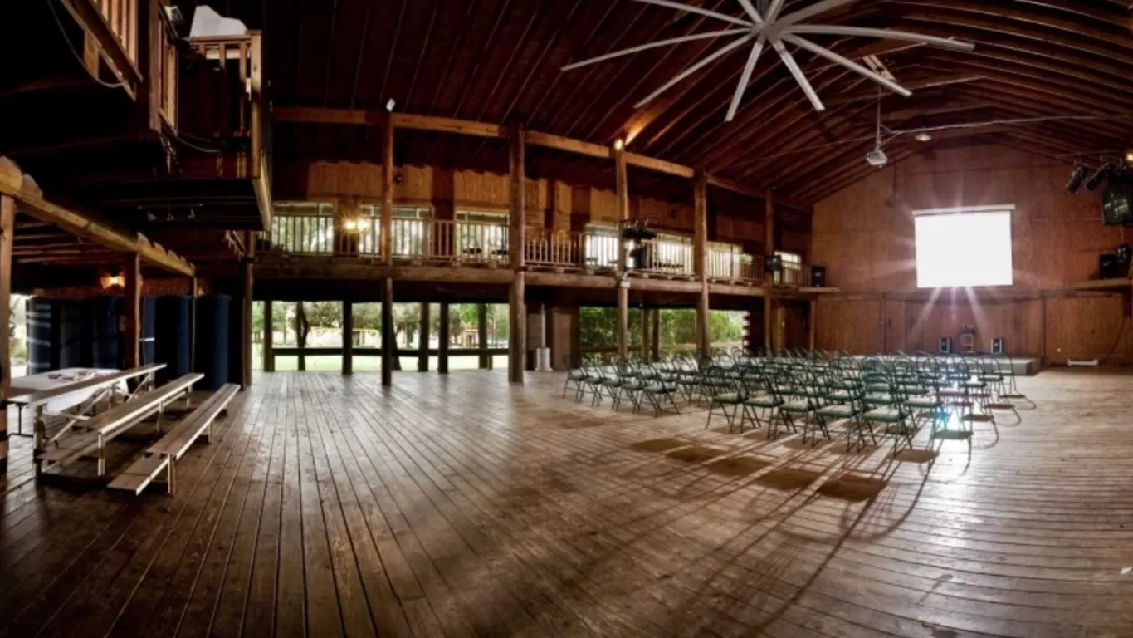
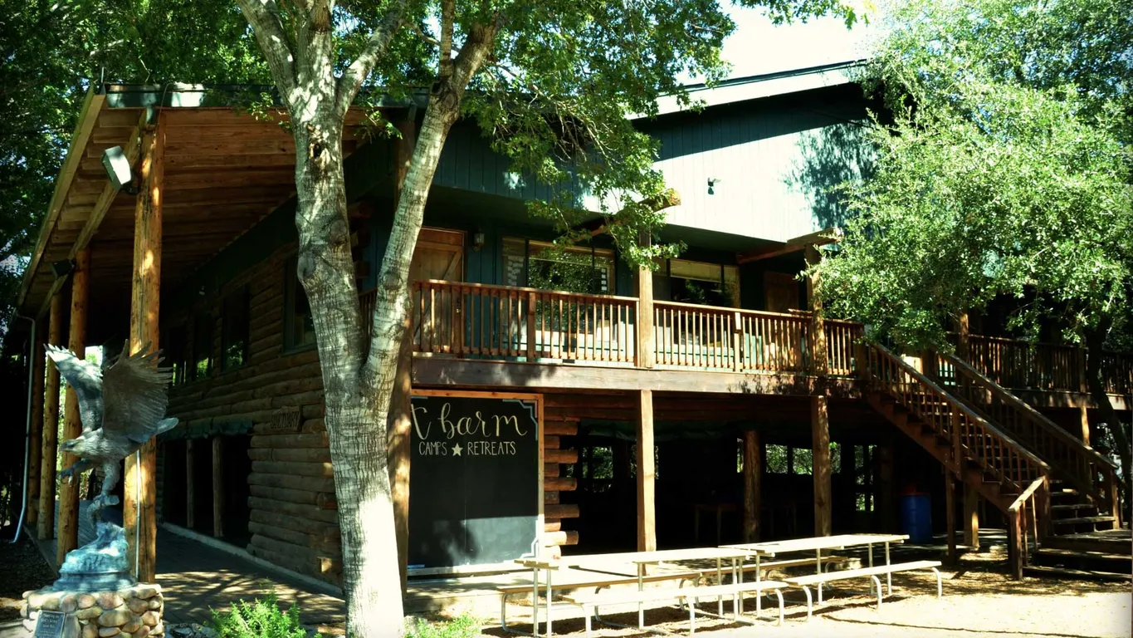
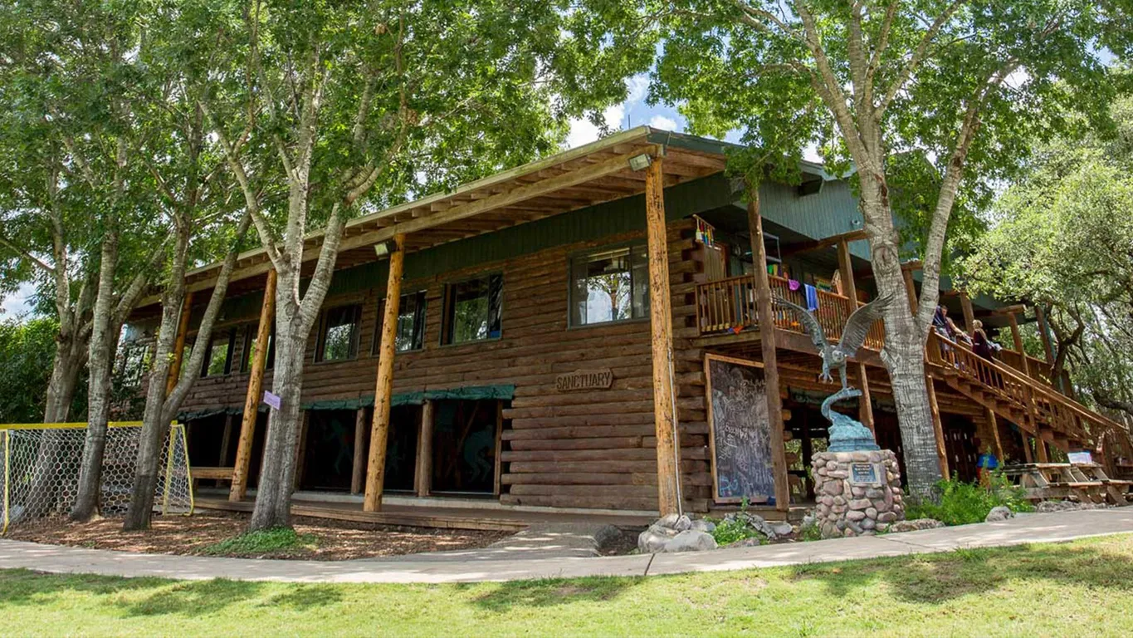
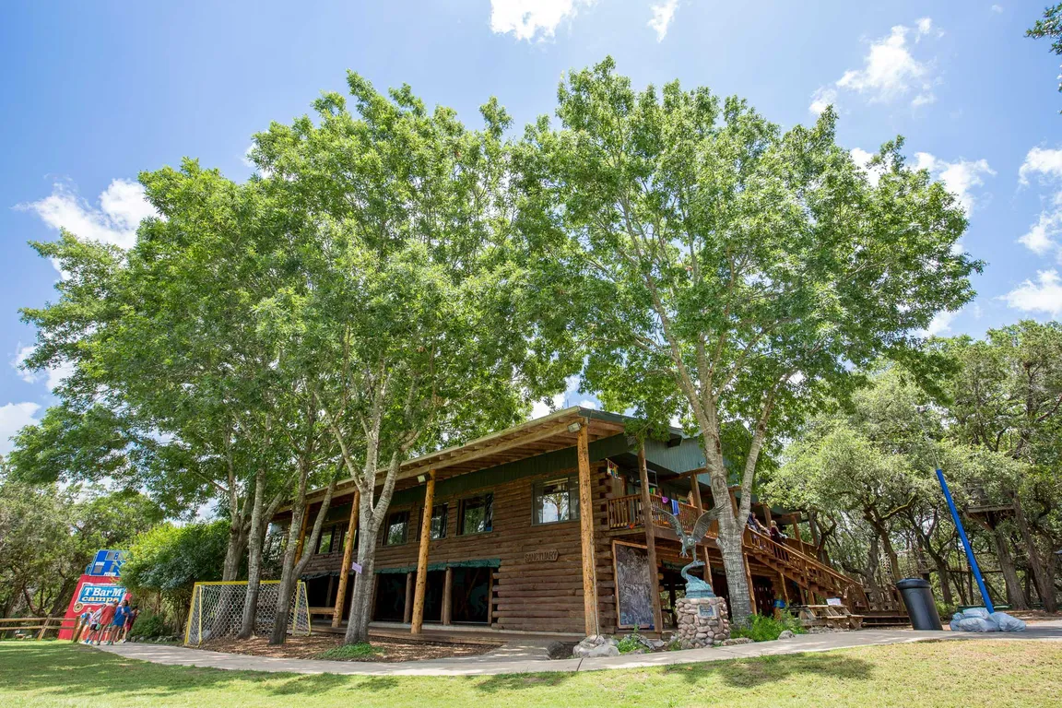
Sanctuary
Nestled in the trees of the Hill Country, the Sanctuary is both beautiful and functional.
With 4,800 square feet of meeting space, this pavilion-like log cabin is open on three sides, making it perfect for a semi-outdoor event. With a large stone fireplace, antique wood floors, an indoor/outdoor balcony, and high-cathedral ceilings, the sanctuary is the epitome of rustic elegance.
If these walls could talk … for nearly 40 years, lives have been transformed within this sacred structure. For former campers, coaches and staff, this place holds a dear spot within each heart. Youth groups, schools, colleges, and many other retreats request this beautiful building year after year for its simple, functional, and Hill Country charm.
Banquet – 264 people
Classroom – 160 people
Auditorium – 380 people
Features & equipment
Chairs
Tables
Types of use
Breakout Rooms
Meeting Room
Multi-Functional - Indoors
Accommodation
Rest in luxurious comfort
Comal Lodge
29 bedroom(s) • 29 queen bed(s)
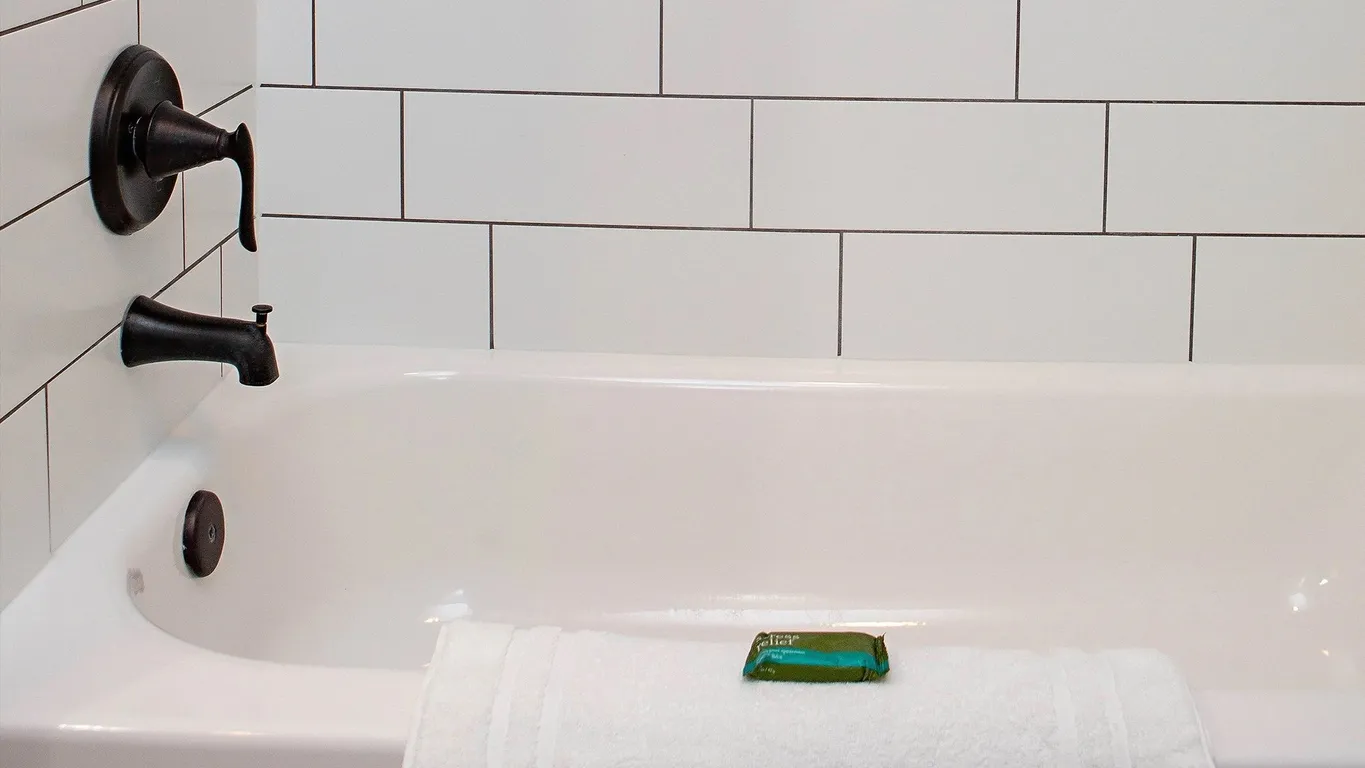
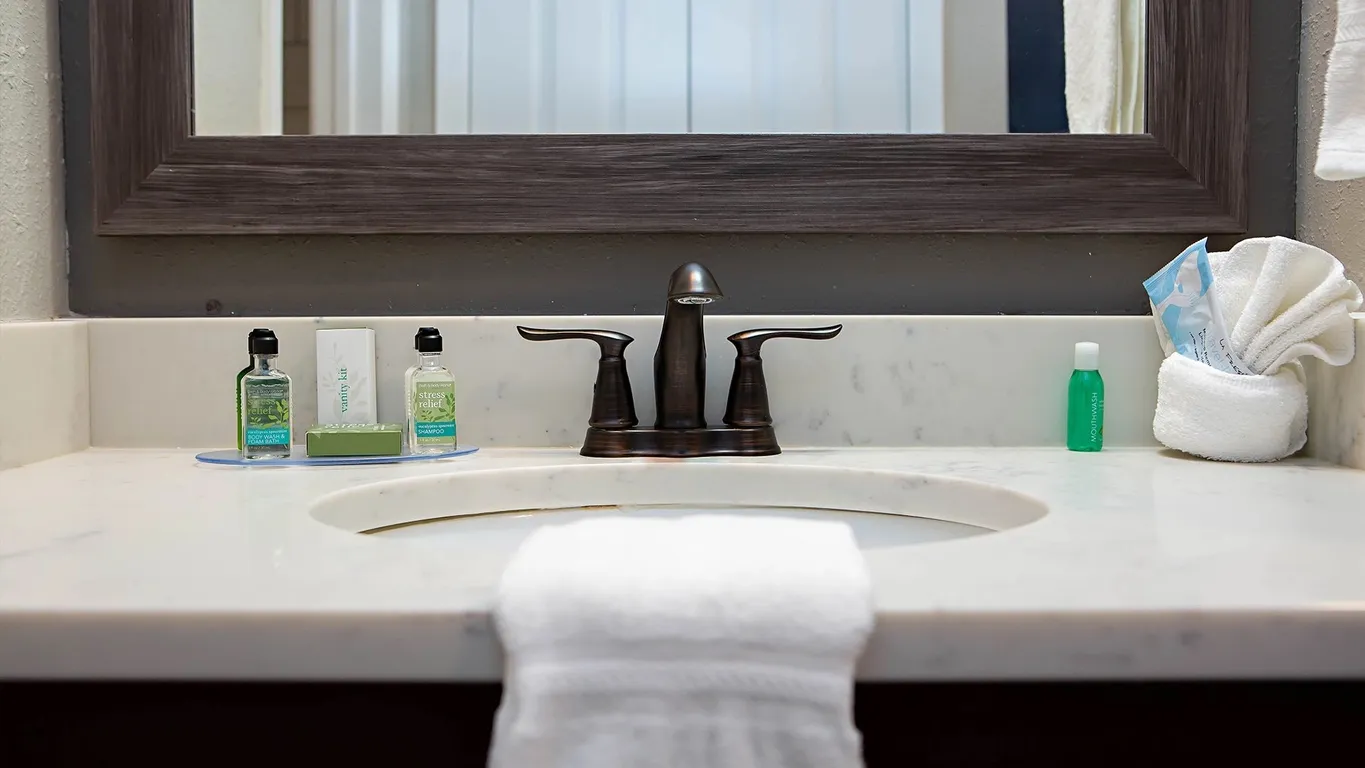
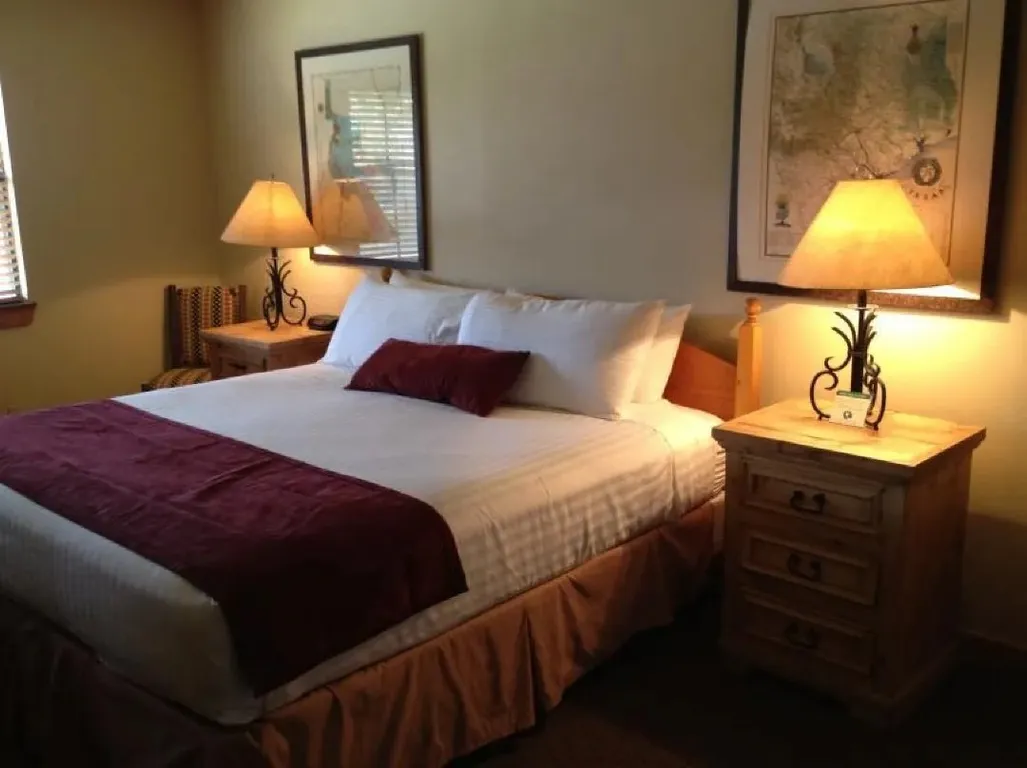
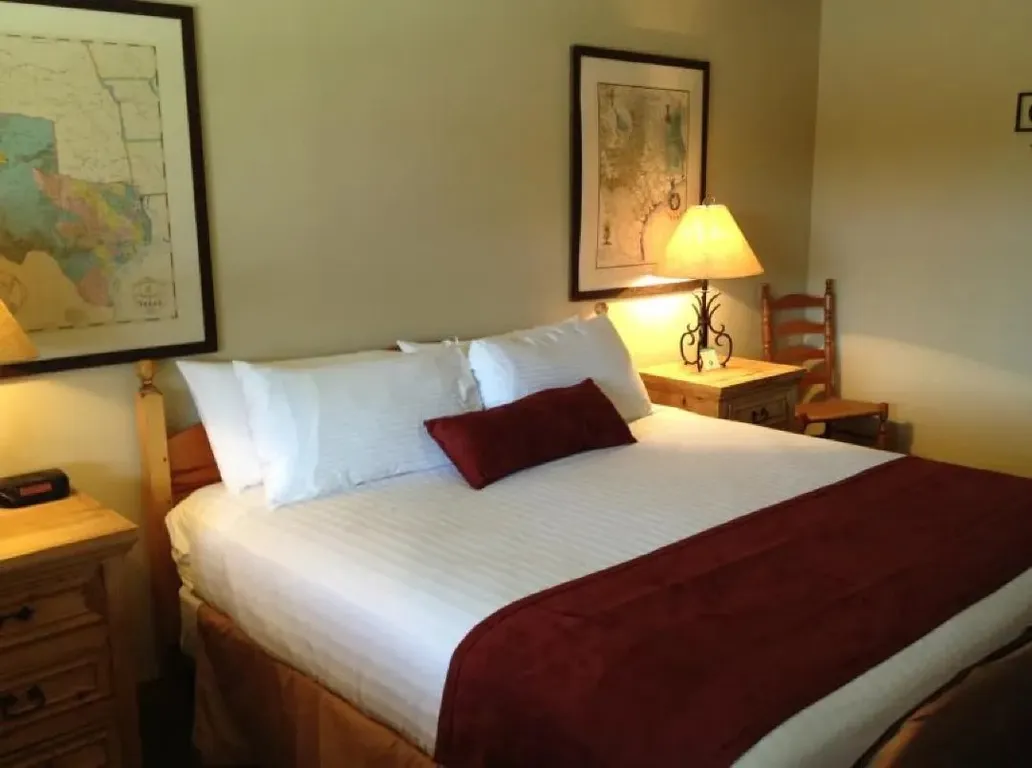
Comal Lodge
29 bedroom(s) • 29 queen bed(s)
The Comal Lodge is one of our most popular options for guest groups wanting separate rooms in a single building.
It features 29 charming rooms, with hotel-quality comfort and amenities.
29 Queen/Queen Rooms
2 Handicap Rooms Available
Room Amenities
Hair Dryer
Toiletries
Towels
Wifi
Fridge
Bathtub
Show all 10 amenities
Guadalupe Lodge
40 bedroom(s) • 6 king bed(s) • 15 queen bed(s) • 19 double bed(s)
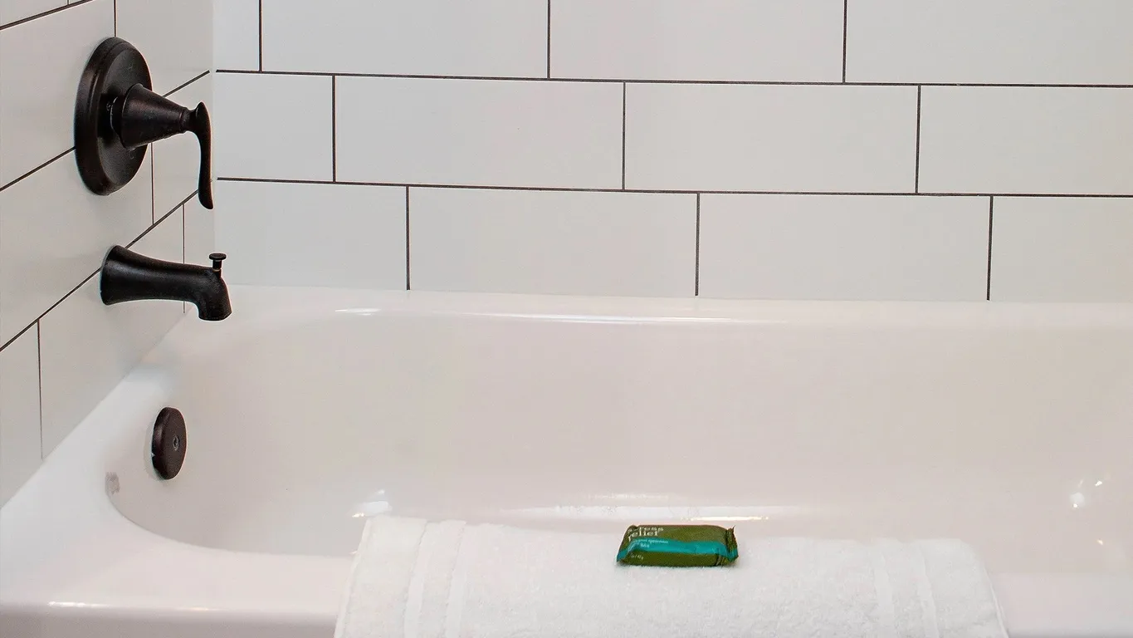
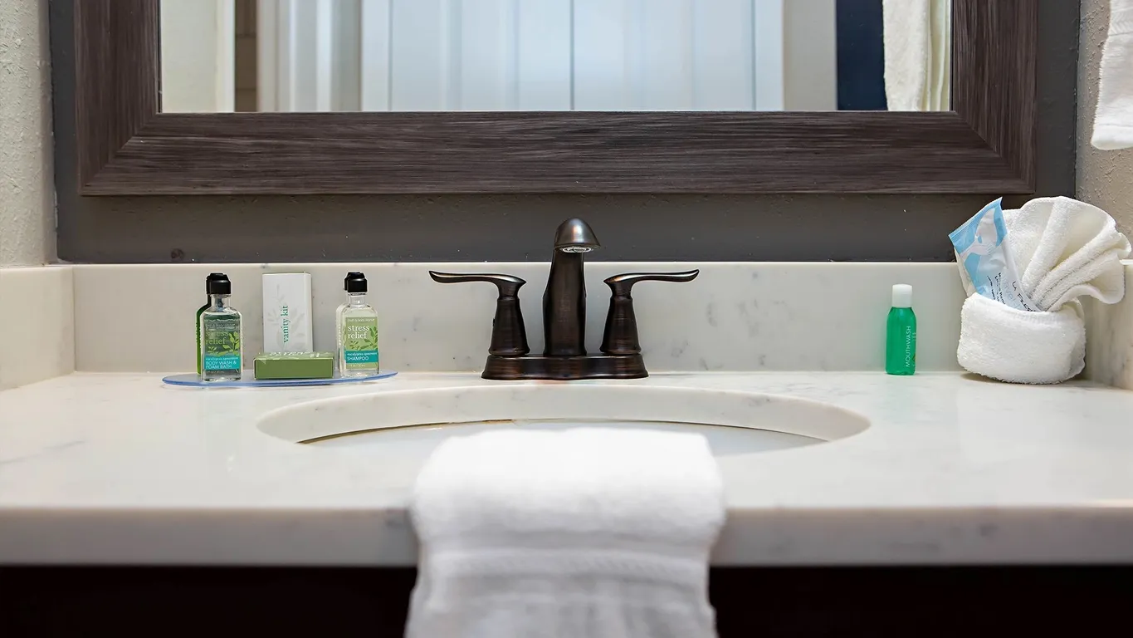
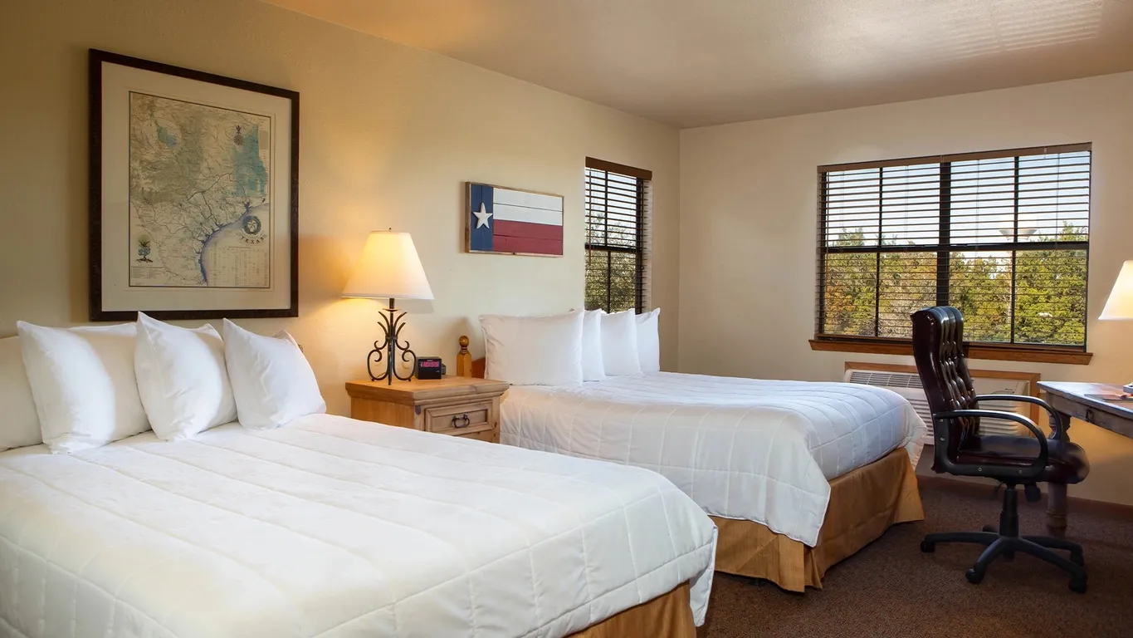
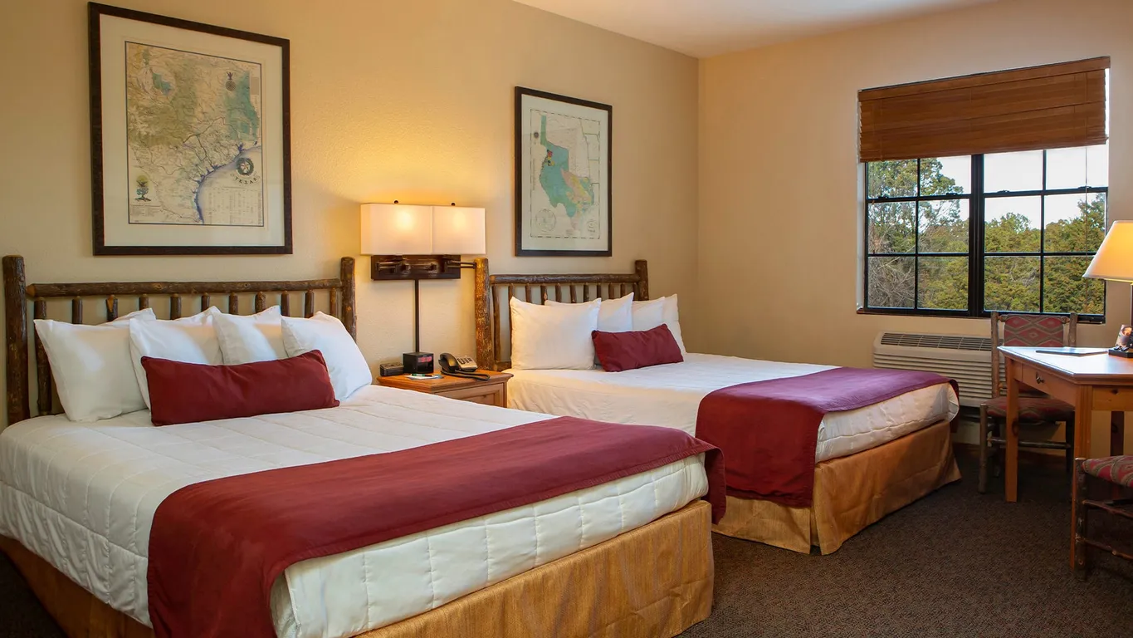
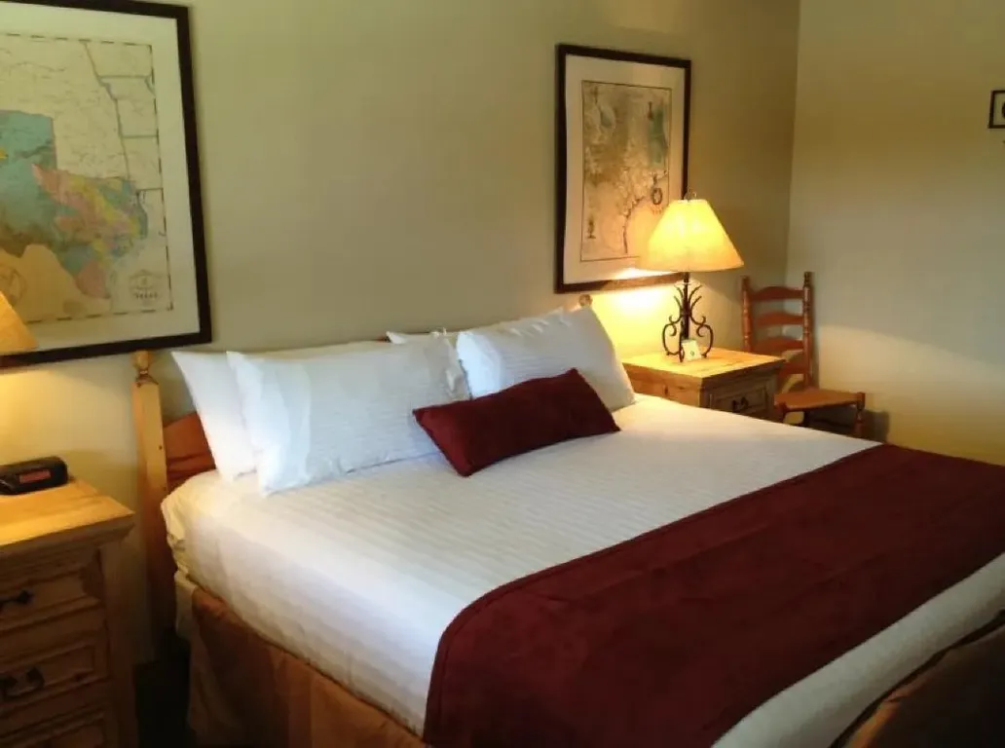
Guadalupe Lodge
40 bedroom(s) • 6 king bed(s) • 15 queen bed(s) • 19 double bed(s)
Providing 40 rooms, The Lodge offers rooms with an array of bedding arrangements that is simple yet comfortable.
6 King Rooms
15 Queen/Queen Rooms
19 Full/Full Rooms
2 Handicap Rooms Available
Room Amenities
Hair Dryer
Toiletries
Towels
Wifi
Fridge
Bathtub
Show all 10 amenities
Show all 4 accommodations
Food & dining
Indulge in culinary delights
Buckboard
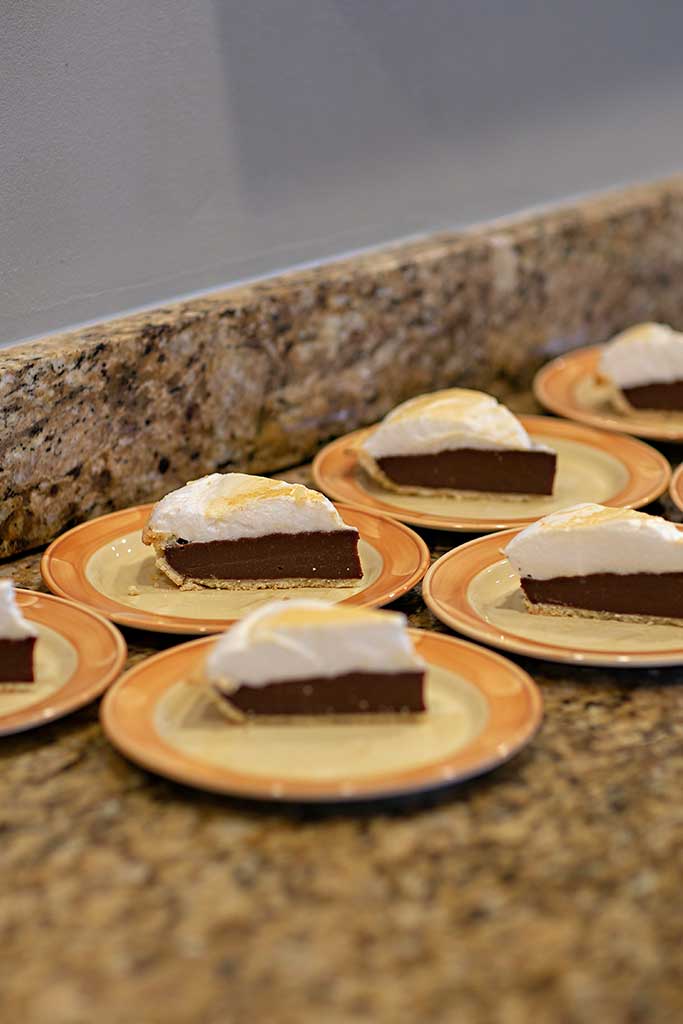
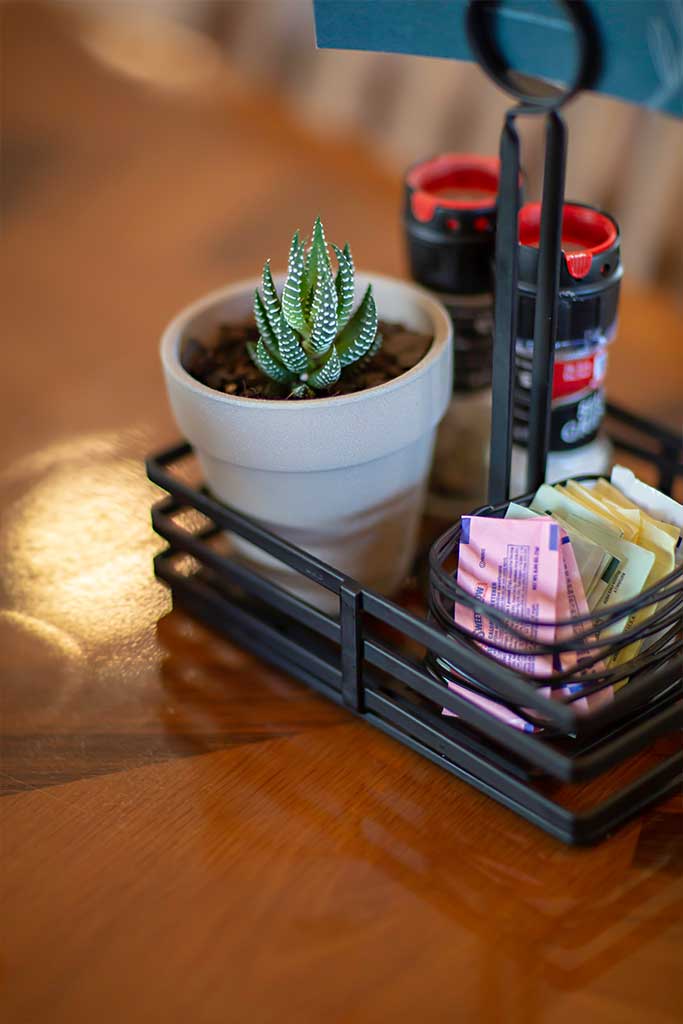
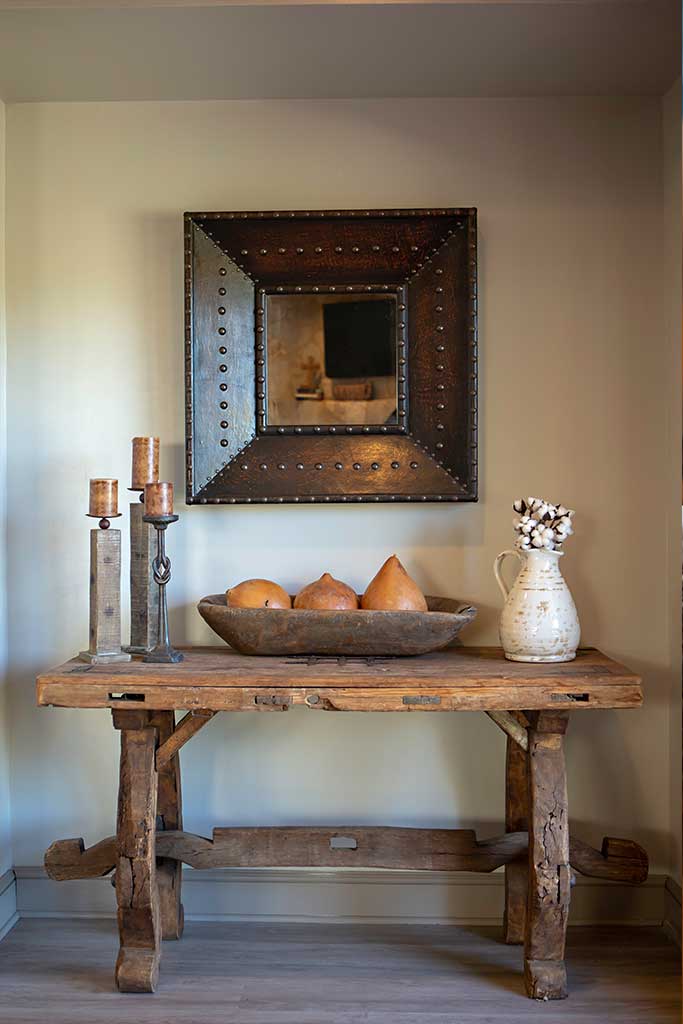
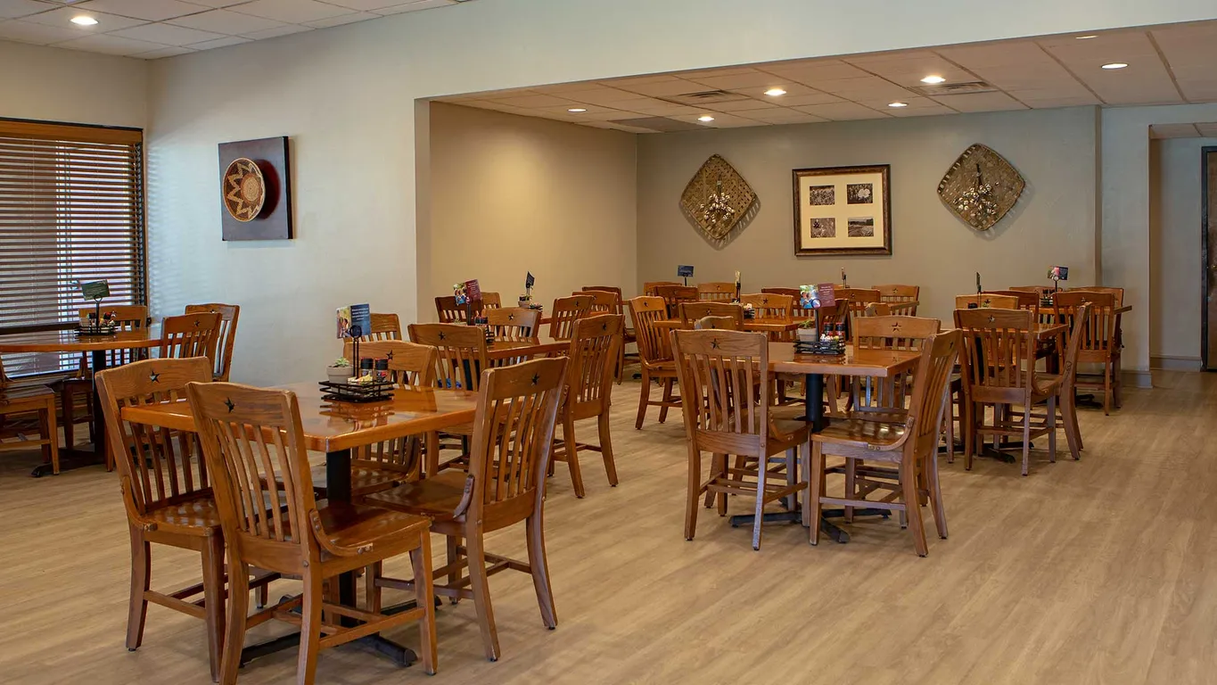
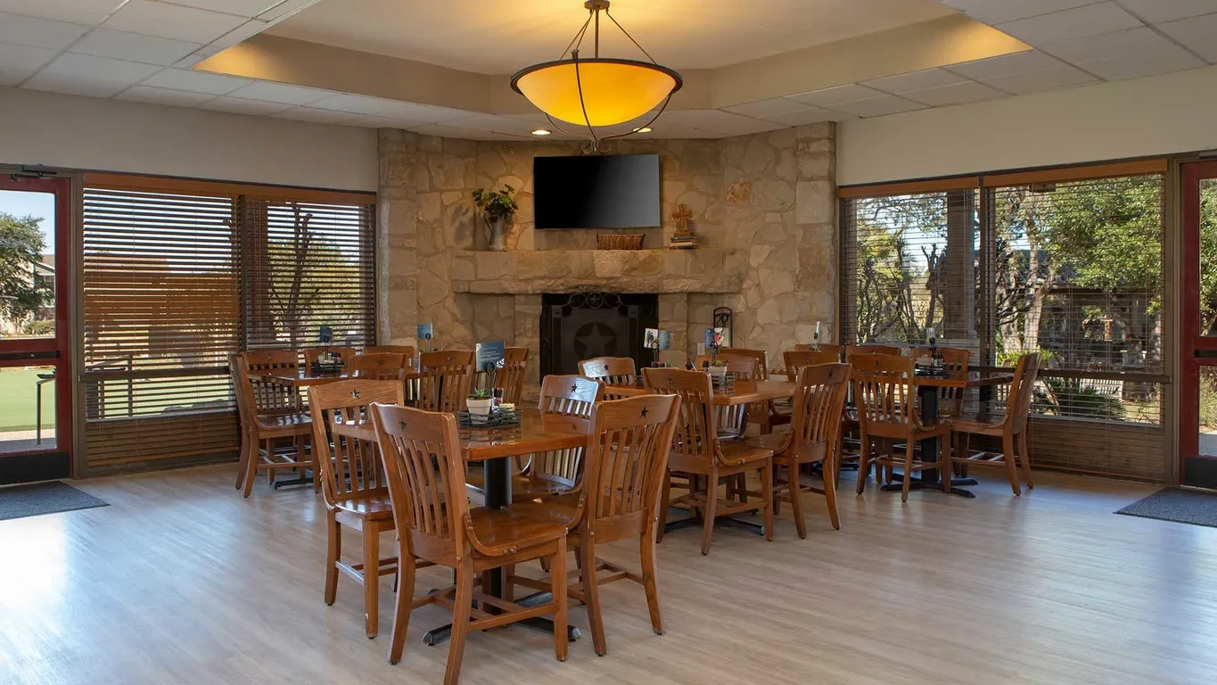
Buckboard
Bring your appetites to Buckboard! This recently-renovated dining option offers casual, buffet-style meals ideal for giving your group a variety of delicious food choices.
We are very sensitive to dietary restrictions/food allergies, and make sure all of our guests are able to dine with their group and experience exceptional cuisine, catering to their special needs.
Type
Venue Organized Catering
Chuckwagon
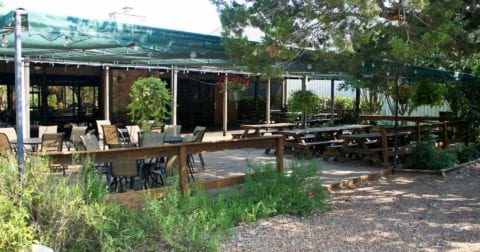
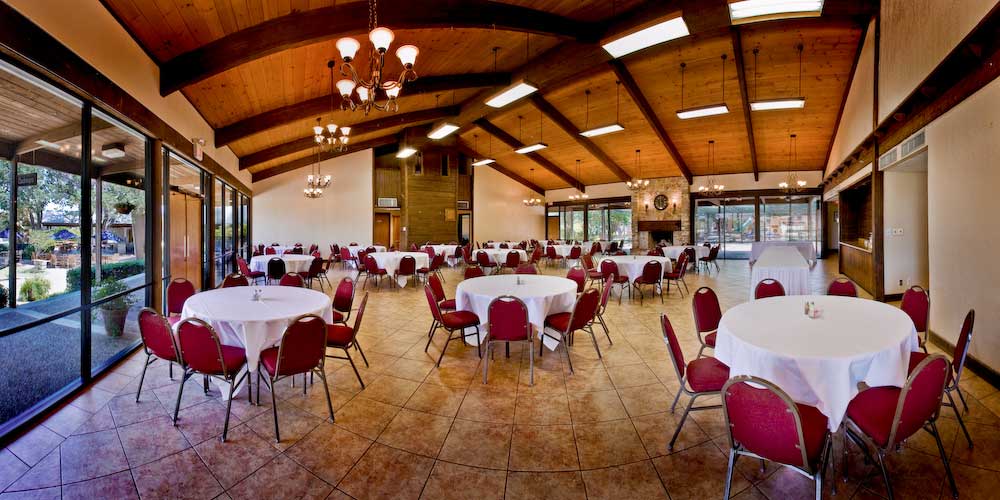
Chuckwagon
With rustic décor, floor-to-ceiling glass walls, and unique architectural details, the Chuckwagon is both dramatic and charming.
A large fireplace anchors this 2,303-square-foot dining space. Designed with group retreats in mind, there are two well-appointed breakout rooms attached — Firewheel and Primrose.
A 1,240 square foot decked patio offers plenty of outdoor seating, with access to a large playscape for kids to enjoy.
Activities
Craft and cherish unforgettable experiences
Fun things to do nearby
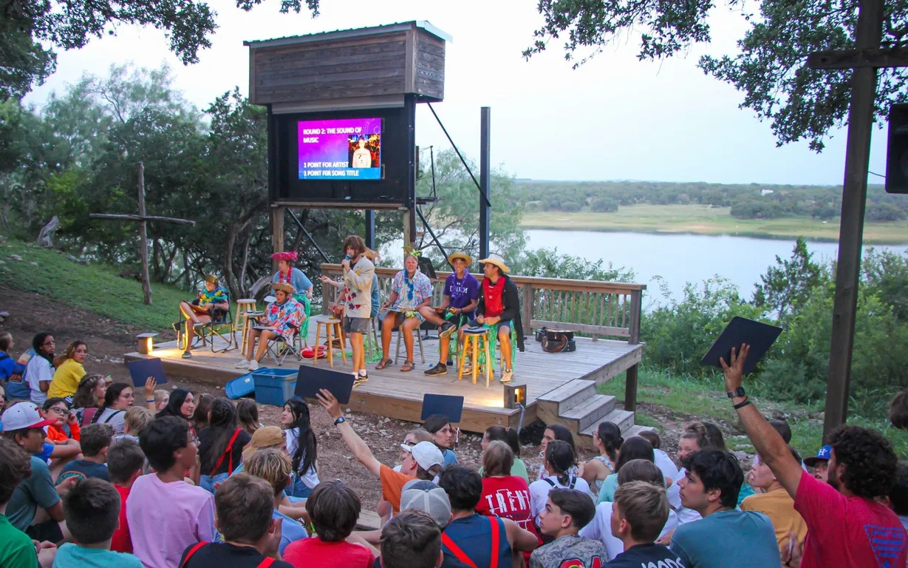
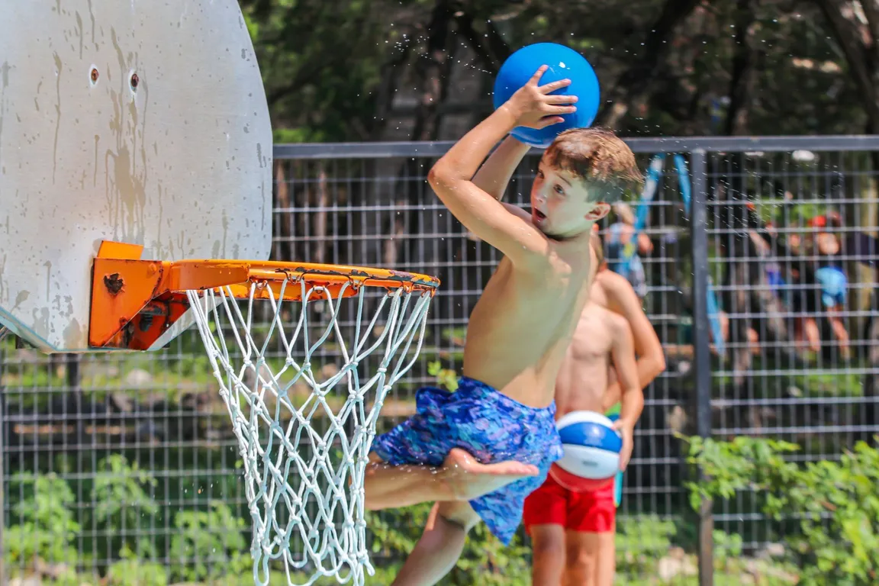

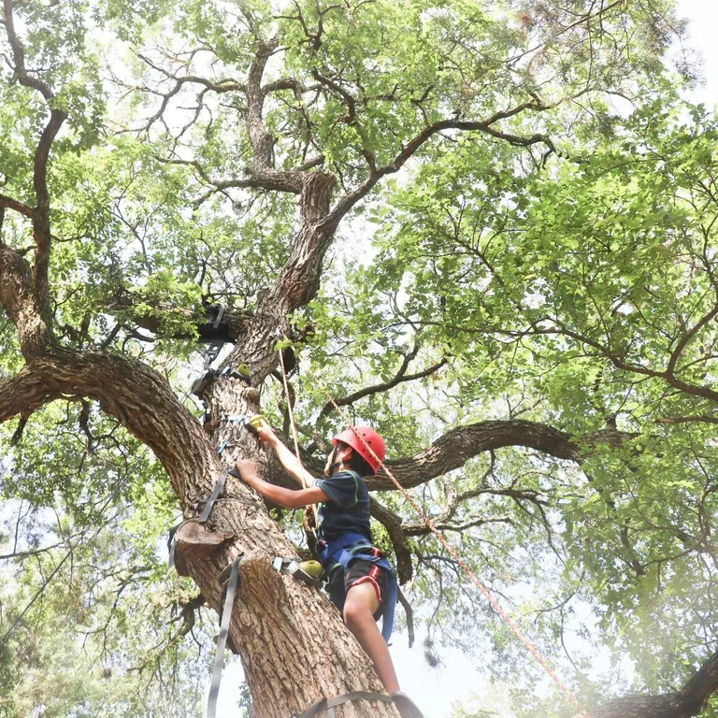
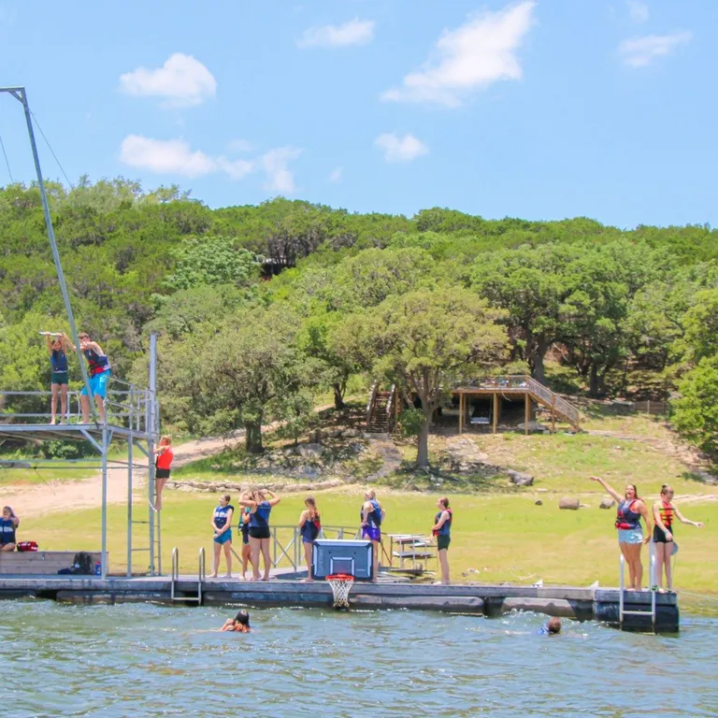
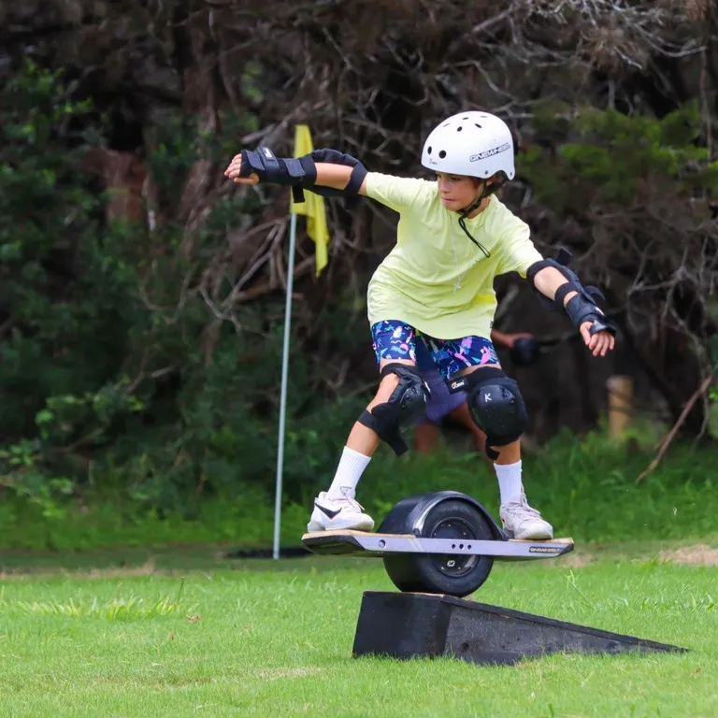
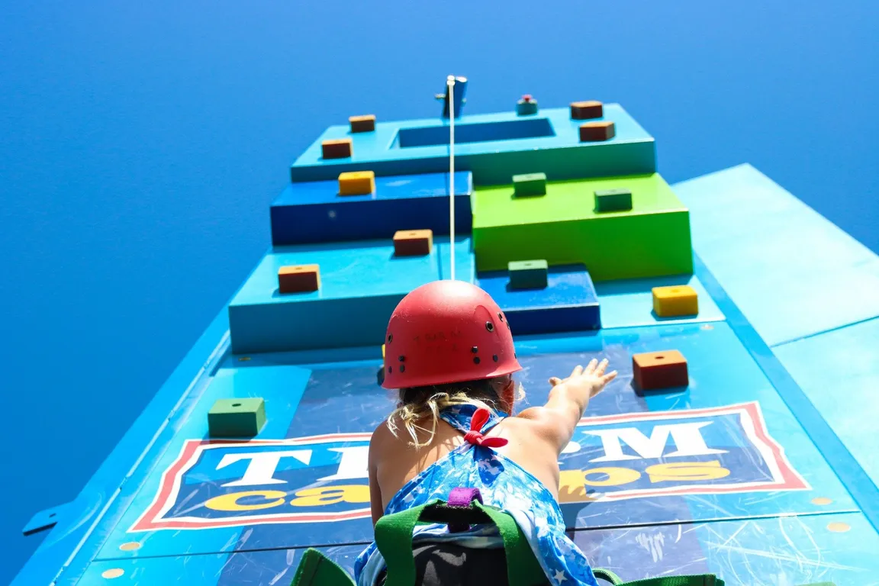
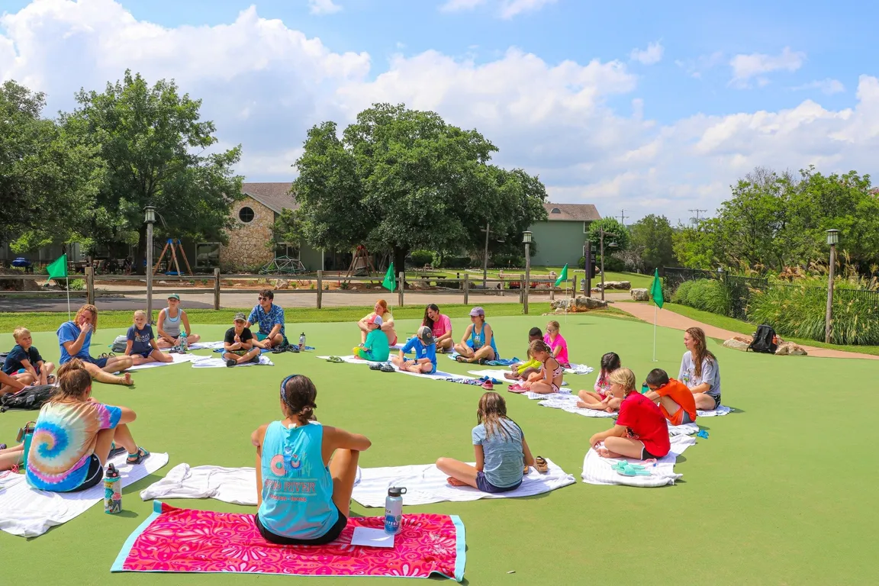
Fun things to do nearby
T Bar M Discover Camp is coming to a church near you this summer, and we can’t wait to give your child a week of Christ-centered adventure right in your hometown. The T Bar M roadshow brings our exceptional coaches, top-notch programming, and fun activities to churches all across the state of Texas. Your child can experience camp in a convenient, familiar location. Discover Camp is this summer’s easiest “yes”!
Nearby activities
Night Life
Restaurants
Shopping
Wine Tasting
Basketball
Biking
Show all 22 activities
Location & how to get here
New Braunfels, United States
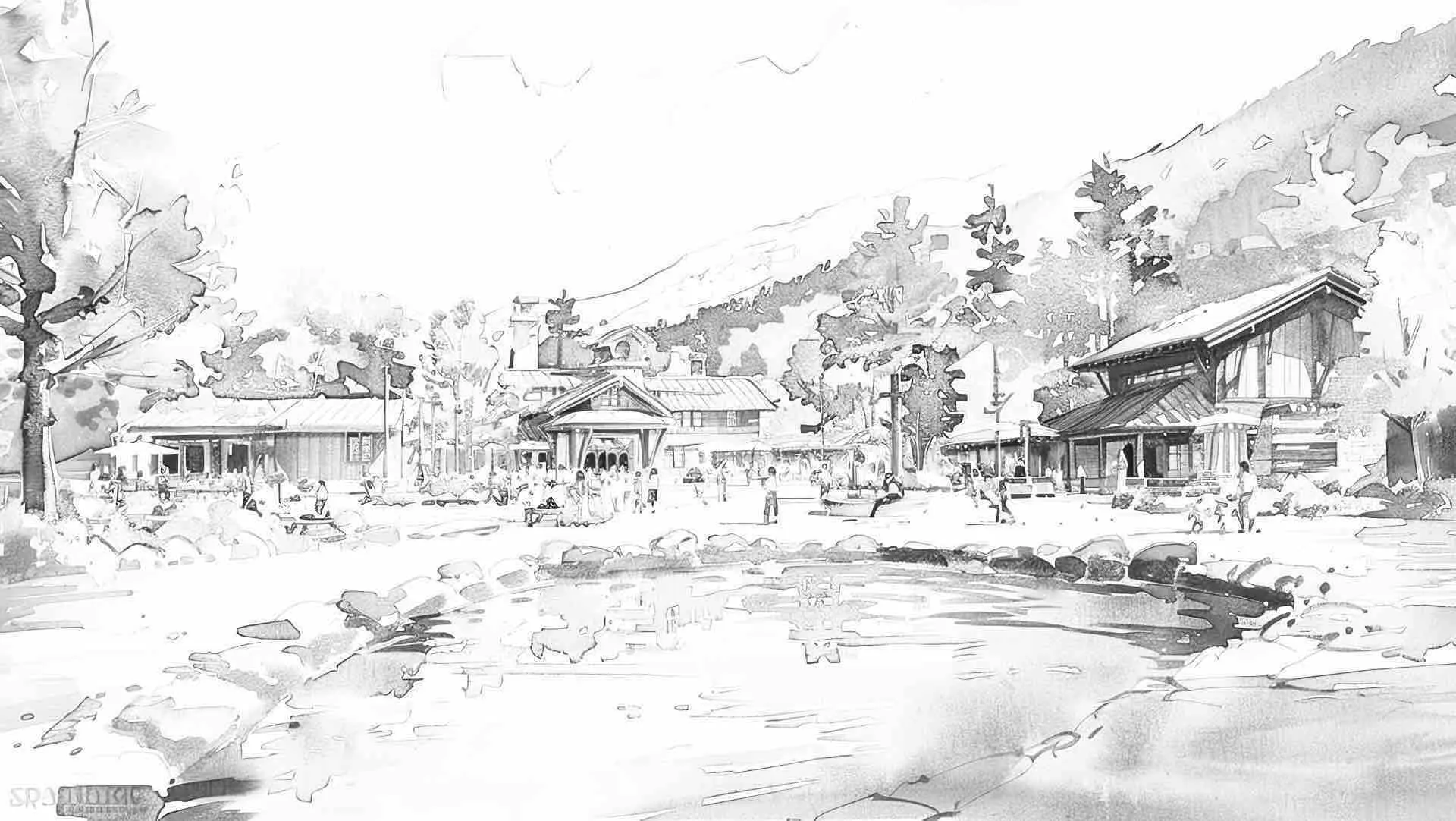

Like T Bar M Camps?
Don't miss out on booking the perfect venue of your next retreat
Request availability & pricing