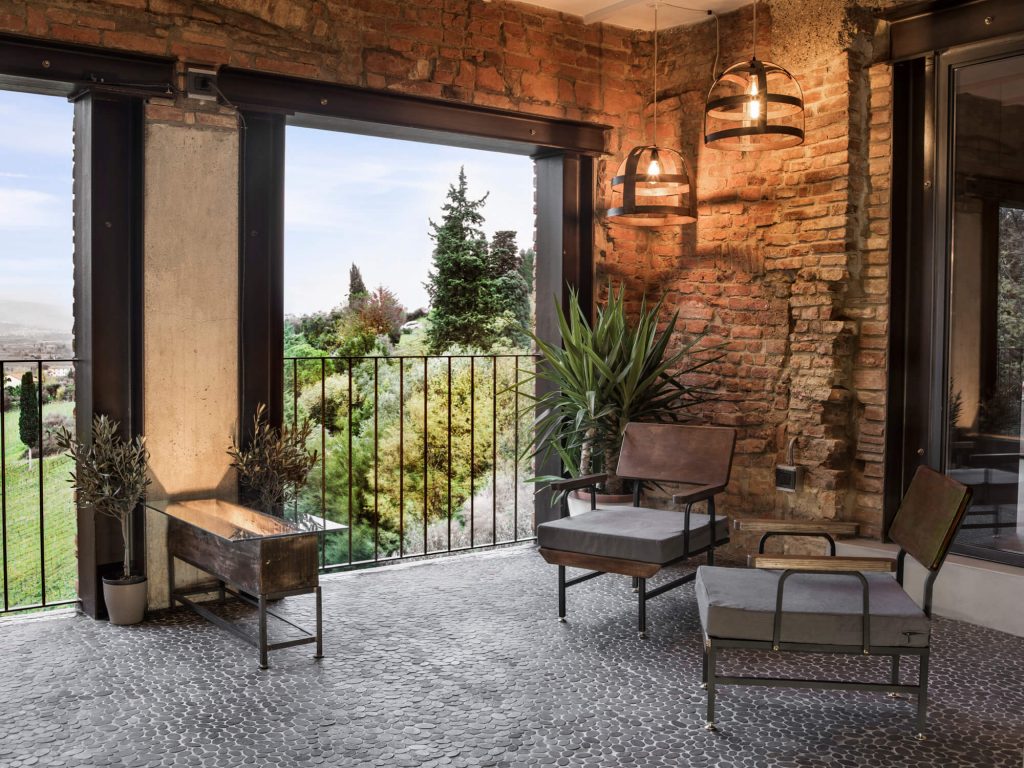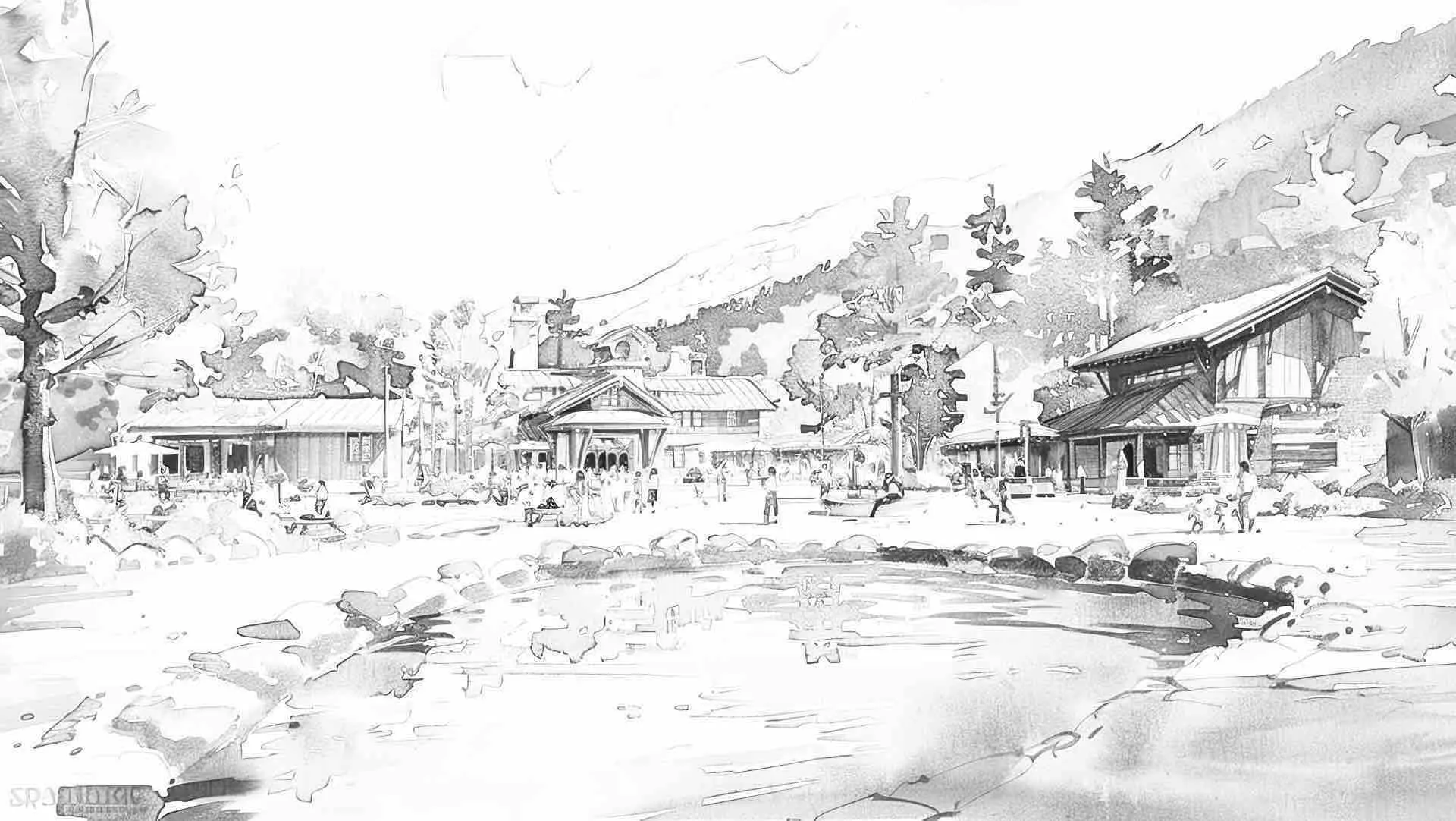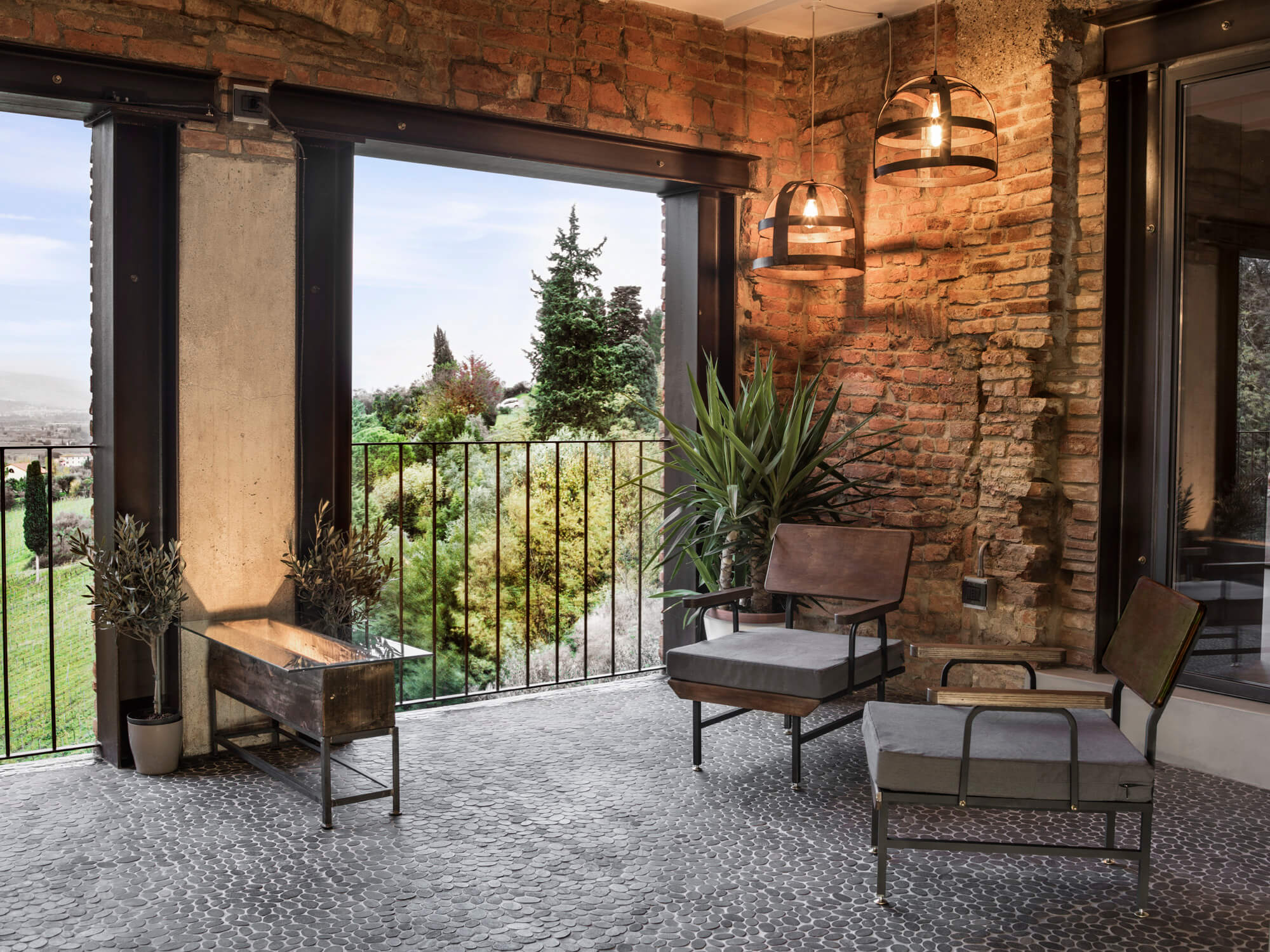



The apartment is situated in a Renaissance building on one of the main historical squares of the ridge-town of San Miniato, Tuscany. Perched on a hilltop between the provinces of Florence and Pisa, San Miniato lays on the ancient Via Francigena, the main connecting route between northern Europe and Rome in the Middle Ages; still existing, it attracts hikers all year round, stopping in San Miniato ...
Show more
Type of retreats we host
Adventure
Health & Wellness
Meditation
Personal Development
Yoga
Yoga Teacher Training
Show all







Like Umamma - The Unexpected Place?
Don't miss out on booking the perfect venue of your next retreat






